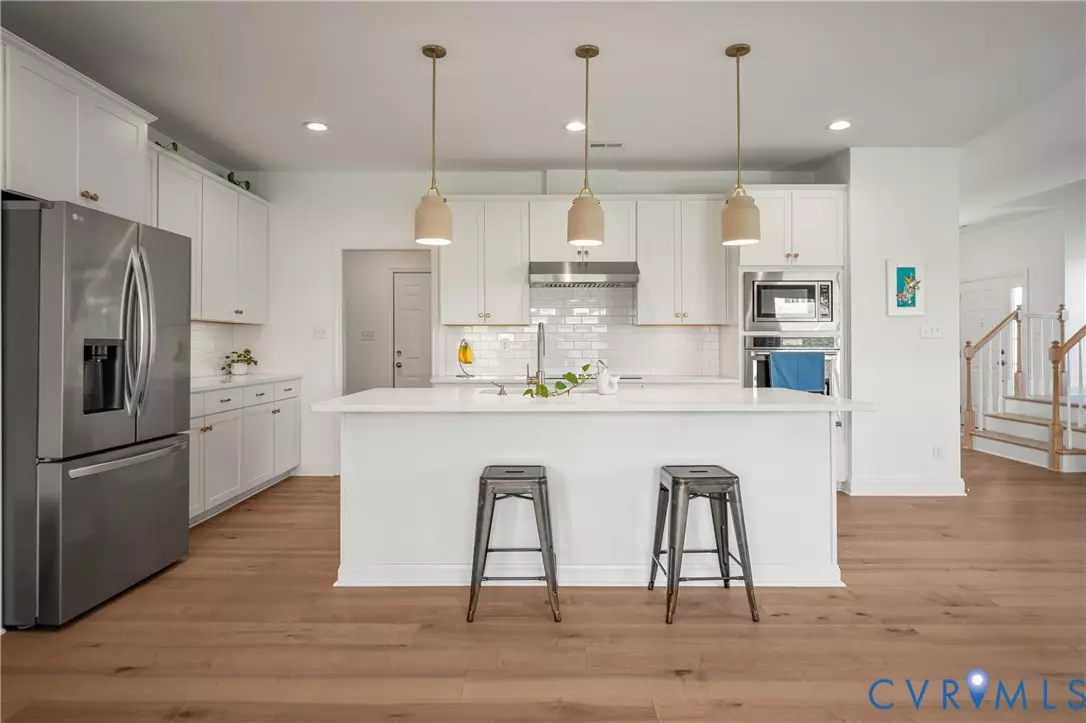$490,000
$499,950
2.0%For more information regarding the value of a property, please contact us for a free consultation.
4 Beds
3 Baths
2,640 SqFt
SOLD DATE : 10/23/2025
Key Details
Sold Price $490,000
Property Type Townhouse
Sub Type Townhouse
Listing Status Sold
Purchase Type For Sale
Square Footage 2,640 sqft
Price per Sqft $185
Subdivision Cosby Village Townhomes
MLS Listing ID 2522749
Sold Date 10/23/25
Style Row House,Two Story
Bedrooms 4
Full Baths 2
Half Baths 1
Construction Status Actual
HOA Fees $192/mo
HOA Y/N Yes
Abv Grd Liv Area 2,640
Year Built 2023
Annual Tax Amount $3,901
Tax Year 2025
Lot Size 4,168 Sqft
Acres 0.0957
Property Sub-Type Townhouse
Property Description
Welcome to this immaculate, end-unit townhome located in the Cosby Village community in the highly sought-after Moseley area! Built just two years ago, this 4 bedroom, 2.5 bath home blends thoughtful upgrades with a bright, open-concept layout. As you enter, you'll notice an abundance of natural light, high ceilings, and waterproof engineered wood flooring throughout the entire home. The main level features a seamless flow from the living room to the chef's kitchen, where you'll find quartz countertops, stainless steel KitchenAid appliances, an upgraded built-in microwave, wall oven, and an oversized island with barstool seating. The kitchen opens directly to the dining area that leads to a covered back patio and a large backyard, perfect for easy indoor-outdoor entertaining. Designed with flexibility in mind,the first floor bedroom is ideal for a home office, fitness room, or guest suite. Upstairs, the generous primary suite boasts two large walk-in closets and a private ensuite bath with dual vanities and a full glass shower. Down the hall, you'll find two ample guest bedrooms, each with walk-in closets, and a full hall bath with dual vanities and a shower/tub combo. A second-floor laundry room completes the upper level, adding everyday convenience. Throughout the home, you'll appreciate thoughtfully designed storage, including a mudroom off the garage. The attached garage includes an EV charger and utility sink, offering excellent space for additional storage or hobbies. Enjoy low-maintenance living with all the perks of Cosby Village amenities, including access to a clubhouse with a fitness center, community pool, playground, scenic ponds, walking paths, and a community garden. Tucked in a prime Chesterfield location, this home offers easy access to 288 and Hull Street Road, and is only minutes from shopping, dining, and entertainment. It is also in close proximity to Cosby High School. Don't miss this incredible opportunity for a turnkey end-unit in a thriving neighborhood! Schedule your tour today!
Location
State VA
County Chesterfield
Community Cosby Village Townhomes
Area 62 - Chesterfield
Interior
Interior Features Bedroom on Main Level, Ceiling Fan(s), Dining Area, Separate/Formal Dining Room, Double Vanity, Eat-in Kitchen, Granite Counters, High Ceilings, High Speed Internet, Kitchen Island, Bath in Primary Bedroom, Pantry, Recessed Lighting, Wired for Data, Walk-In Closet(s)
Heating Electric, Heat Pump, Natural Gas, Zoned
Cooling Electric, Heat Pump, Zoned
Flooring Vinyl, Wood
Appliance Built-In Oven, Cooktop, Dryer, Dishwasher, Electric Cooking, Disposal, Microwave, Range, Refrigerator, Range Hood, Smooth Cooktop, Tankless Water Heater, Washer
Laundry Washer Hookup, Dryer Hookup
Exterior
Exterior Feature Porch, Paved Driveway
Parking Features Attached
Garage Spaces 2.0
Fence None
Pool Pool, Community
Community Features Common Grounds/Area, Clubhouse, Fitness, Home Owners Association, Lake, Playground, Pond, Pool
Amenities Available Landscaping, Management
Roof Type Shingle
Porch Rear Porch, Patio, Porch
Garage Yes
Building
Story 2
Sewer Public Sewer
Water Public
Architectural Style Row House, Two Story
Level or Stories Two
Structure Type Brick,Drywall,Frame,Vinyl Siding,Wood Siding
New Construction No
Construction Status Actual
Schools
Elementary Schools Woolridge
Middle Schools Tomahawk Creek
High Schools Cosby
Others
HOA Fee Include Association Management,Clubhouse,Common Areas,Maintenance Grounds,Maintenance Structure
Tax ID 713-67-14-71-700-000
Ownership Individuals
Security Features Smoke Detector(s)
Financing Conventional
Read Less Info
Want to know what your home might be worth? Contact us for a FREE valuation!

Our team is ready to help you sell your home for the highest possible price ASAP

Bought with Long & Foster REALTORS







