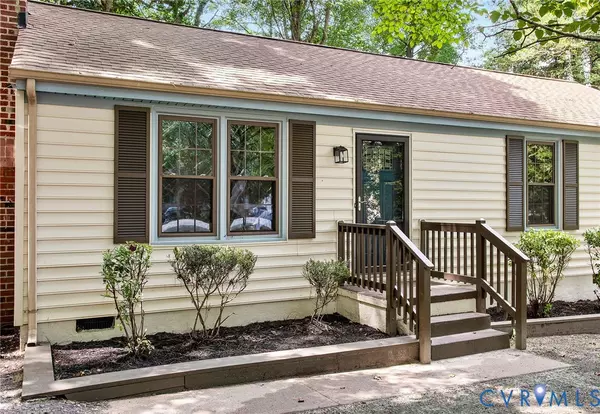$320,000
$319,900
For more information regarding the value of a property, please contact us for a free consultation.
3 Beds
2 Baths
1,396 SqFt
SOLD DATE : 10/17/2025
Key Details
Sold Price $320,000
Property Type Single Family Home
Sub Type Single Family Residence
Listing Status Sold
Purchase Type For Sale
Square Footage 1,396 sqft
Price per Sqft $229
Subdivision Salem Woods
MLS Listing ID 2522360
Sold Date 10/17/25
Style Ranch
Bedrooms 3
Full Baths 2
Construction Status Actual
HOA Fees $12/ann
HOA Y/N Yes
Abv Grd Liv Area 1,396
Year Built 1977
Annual Tax Amount $2,154
Tax Year 2024
Lot Size 0.577 Acres
Acres 0.577
Property Sub-Type Single Family Residence
Property Description
NEW PRICE! This 3 BEDROOM, 2 FULL BATH RANCH has been fully updated & is move-in ready. Situated on a remarkably large, .57 ACRE CUL-DE-SAC LOT, this one level home won't disappoint. Inside you'll find a light-filled family room w/ hardwood floors, fireplace & recessed lights that opens to the dining area & kitchen. The kitchen is spacious & has stainless appliances, granite counters, new fixtures & white cabinets. Off the dining area, French doors lead to a sunny Florida room w/ new floors, overlooking the rear deck & sizable yard. The primary bedroom has an attached, renovated full bath. There are two additional spare bedrooms w/ hardwood floors & a newly renovated full hall bath. The laundry room has been recently updated and provides additional storage space, washer/dryer hookups & a second rear door to the back yard. UPDATES INCLUDE: NEW THERMAL WINDOWS (2022), HVAC-NEW HEAT PUMP INSTALLED (2025), NEW HOT WATER HEATER (2025), ROOF REPLACED (2021), INTERIOR FULLY PAINTED (2025), HARDWOOD FLOORS REFINISHED (2022), BOTH BATHROOMS RENOVATED (2025), RECESSED LIGHTS INSTALLED (2022), GRANITE COUNTERS IN KITCHEN (2022), LAUNDRY ROOM RENOVATED (2025), NEW SUN ROOM FLOORS (2025), NEW FIXTURES THROUGHOUT, 30 YR DIMENSIONAL ROOF, DECK STAINED (2025), EXTERIOR TRIM PAINTED (2025), VINYL SIDING.
Residents of Salem Woods have access to the 25 acre community lake, a dock, playground & community events. Conveniently located walking distance to Salem Elementary and Middle School, close to Rt. 288, Pocahontas state park & more! (The window on front right of home is being replaced 8/19. Grass seed has been newly planted 8/7/25).
Location
State VA
County Chesterfield
Community Salem Woods
Area 52 - Chesterfield
Direction Salem Church Road to Joindre Ct. House at end in cul-de-sac.
Rooms
Basement Crawl Space
Interior
Interior Features Bedroom on Main Level, Ceiling Fan(s), Dining Area, Eat-in Kitchen, Fireplace, Granite Counters, Bath in Primary Bedroom, Main Level Primary, Recessed Lighting
Heating Electric, Heat Pump
Cooling Electric, Heat Pump
Flooring Vinyl, Wood
Fireplaces Number 1
Fireplaces Type Wood Burning
Fireplace Yes
Window Features Thermal Windows
Appliance Dishwasher, Electric Cooking, Electric Water Heater, Oven, Refrigerator, Range Hood, Smooth Cooktop, Stove
Laundry Washer Hookup, Dryer Hookup
Exterior
Exterior Feature Deck, Lighting, Storage, Shed
Fence None
Pool None
Roof Type Shingle
Porch Deck
Garage No
Building
Story 1
Sewer Public Sewer
Water Public
Architectural Style Ranch
Level or Stories One
Structure Type Frame,Vinyl Siding
New Construction No
Construction Status Actual
Schools
Elementary Schools Salem
Middle Schools Salem
High Schools Bird
Others
Tax ID 778-66-37-25-300-000
Ownership Individuals
Financing Conventional
Read Less Info
Want to know what your home might be worth? Contact us for a FREE valuation!

Our team is ready to help you sell your home for the highest possible price ASAP

Bought with Plentura Realty LLC







