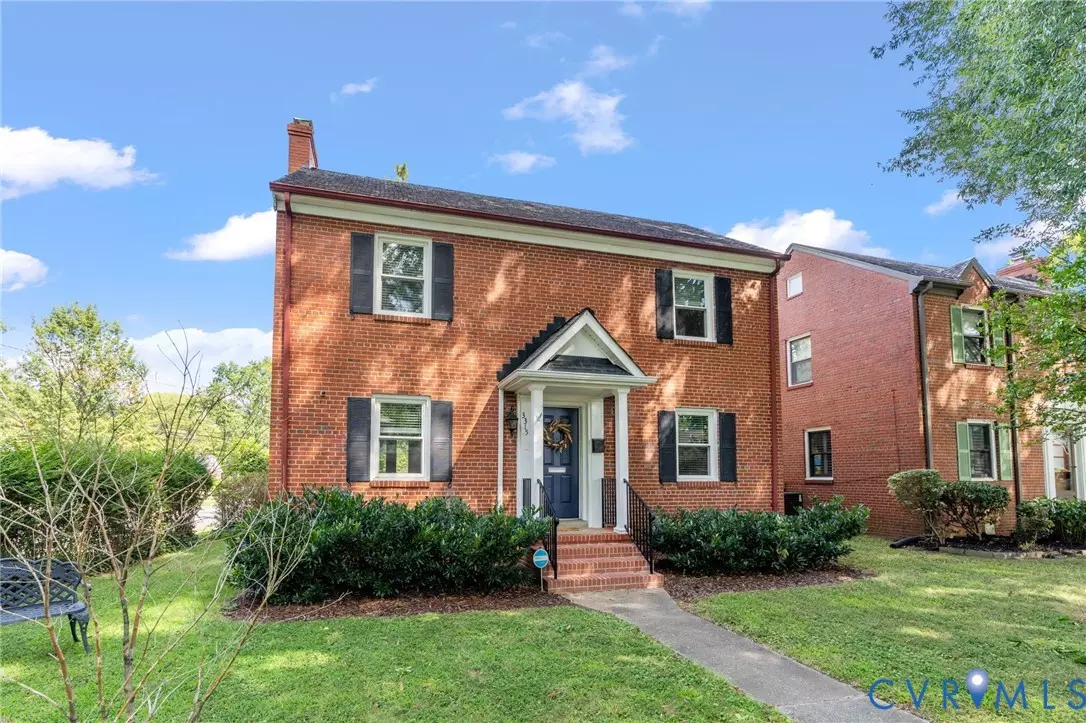$388,000
$399,000
2.8%For more information regarding the value of a property, please contact us for a free consultation.
3 Beds
2 Baths
1,434 SqFt
SOLD DATE : 10/16/2025
Key Details
Sold Price $388,000
Property Type Single Family Home
Sub Type Single Family Residence
Listing Status Sold
Purchase Type For Sale
Square Footage 1,434 sqft
Price per Sqft $270
Subdivision Edgewood
MLS Listing ID 2525166
Sold Date 10/16/25
Style Colonial,Two Story
Bedrooms 3
Full Baths 1
Half Baths 1
Construction Status Actual
HOA Y/N No
Abv Grd Liv Area 1,434
Year Built 1945
Annual Tax Amount $4,008
Tax Year 2025
Lot Size 6,525 Sqft
Acres 0.1498
Property Sub-Type Single Family Residence
Property Description
Welcome to 3315 Edgewood Avenue, a charming 3-bedroom, 1.5-bath all-brick Colonial located on a beautiful corner lot in the desirable Edgewood neighborhood of Richmond. Built in 1945, this 1,440 square foot home offers timeless character with thoughtful updates, all set on a quiet, tree-lined street in the heart of the city. From the moment you arrive, you'll notice the home's classic curb appeal with its slate roof, black shutters, and inviting front entry framed by mature landscaping.
Inside, you'll find original hardwood floors throughout, adding warmth and elegance to every room. The spacious living and dining areas are filled with natural light, and the updated kitchen blends modern convenience with traditional charm. With a functional layout, this home is perfect for both everyday living and entertaining. Additional features include gas heat for efficient comfort during the winter months, and a fenced backyard offering a private outdoor retreat.
This well-maintained home is a rare find in a sought-after Richmond neighborhood, just minutes from downtown, local parks, and all that Northside has to offer. Don't miss your opportunity to own a classic Richmond brick Colonial with modern upgrades in a prime location. Schedule your showing today!
Location
State VA
County Richmond City
Community Edgewood
Area 30 - Richmond
Direction Use GPS
Rooms
Basement Crawl Space
Interior
Heating Hot Water, Natural Gas, Radiator(s)
Cooling Central Air, Electric
Flooring Wood
Fireplaces Number 1
Fireplaces Type Masonry, Wood Burning
Fireplace Yes
Appliance Gas Water Heater, Tankless Water Heater
Exterior
Exterior Feature Deck
Fence Chain Link, Fenced
Pool None
Roof Type Slate
Topography Level
Porch Front Porch, Deck
Garage No
Building
Lot Description Level
Story 2
Sewer Public Sewer
Water Public
Architectural Style Colonial, Two Story
Level or Stories Two
Structure Type Brick,Drywall,Wood Siding
New Construction No
Construction Status Actual
Schools
Elementary Schools Frances W. Mcclenney
Middle Schools Henderson
High Schools John Marshall
Others
Tax ID N016-0156-001
Ownership Individuals
Financing Conventional
Read Less Info
Want to know what your home might be worth? Contact us for a FREE valuation!

Our team is ready to help you sell your home for the highest possible price ASAP

Bought with Hometown Realty







