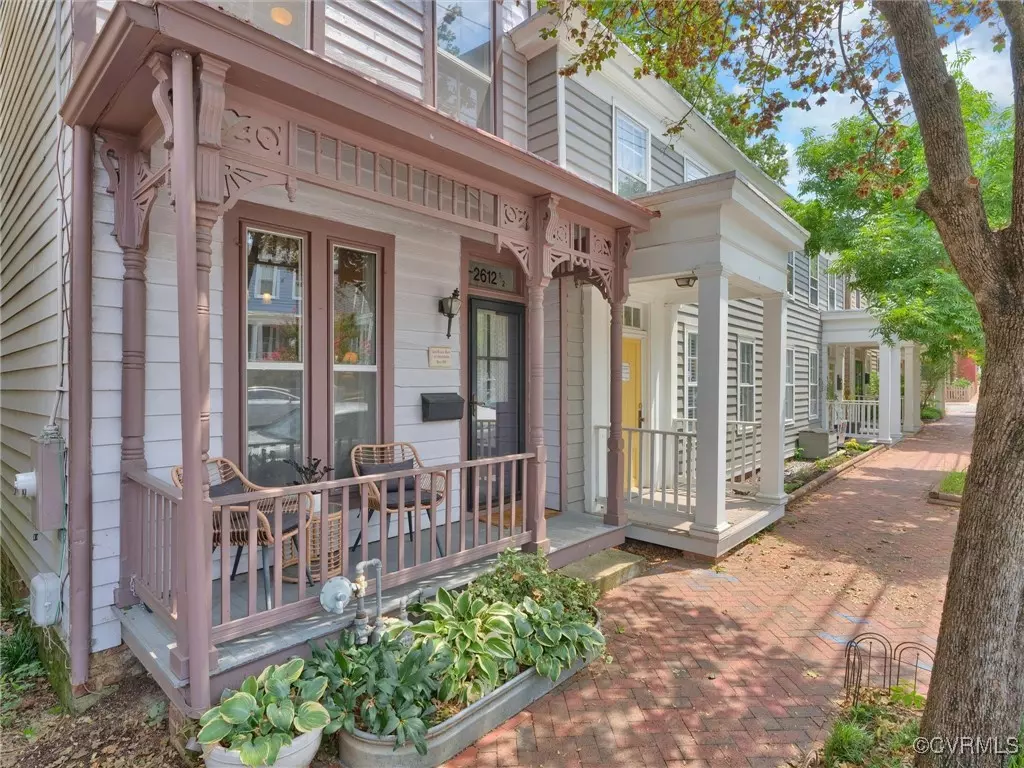$447,500
$452,000
1.0%For more information regarding the value of a property, please contact us for a free consultation.
2 Beds
2 Baths
1,479 SqFt
SOLD DATE : 10/16/2025
Key Details
Sold Price $447,500
Property Type Single Family Home
Sub Type Single Family Residence
Listing Status Sold
Purchase Type For Sale
Square Footage 1,479 sqft
Price per Sqft $302
MLS Listing ID 2520826
Sold Date 10/16/25
Style Two Story,Victorian
Bedrooms 2
Full Baths 1
Half Baths 1
Construction Status Actual
HOA Y/N No
Abv Grd Liv Area 1,479
Year Built 1895
Annual Tax Amount $4,380
Tax Year 2024
Lot Size 1,123 Sqft
Acres 0.0258
Property Sub-Type Single Family Residence
Property Description
Introducing the iconic 1895 Irvin Hudson House, located at 2612 1/2 E Clay St. This home is close to everything & perfectly blends vintage charm with modern updates & was proudly featured in "Old House Journal". Step inside the spacious living area with 9'+ ceilings, hardwood floors throughout the home & a working fireplace that serves as the focal point of the space. The dining room is a perfect blend of old and new with a new modern light fixture, dry bar w/glass shelves, designer wallpaper & storage below. The large, open kitchen greets you with a custom-built island with a wood top, added electric & storage, newer appliances including gas cooking & vented hood and also features a custom-built banquet/breakfast nook with even more storage & a clever pull-out drawer for pet bowls! Step from the kitchen into the screened-in back porch overlooking the privacy-fenced patio that extends your living space and is a perfect place to start and end your day. Head upstairs to find the gorgeous centrally located den providing additional flexible living space, the spacious front bedroom w/lots of natural light & walk-in closet and the tranquil primary bedroom that features a cedar-lined walk-in closet. The cherry on top is the location! It doesn't get better in Church Hill! Walking distance to restaurants, Second Bottle Wine Shop, coffee shops, parks, yoga studios and shopping!
Location
State VA
County Richmond City
Area 10 - Richmond
Rooms
Basement Crawl Space
Interior
Interior Features Breakfast Area, Ceiling Fan(s), Dining Area, Separate/Formal Dining Room, Eat-in Kitchen, Fireplace, Granite Counters, High Ceilings, Kitchen Island, Recessed Lighting, Solid Surface Counters, Walk-In Closet(s)
Heating Forced Air, Natural Gas
Cooling Central Air
Flooring Ceramic Tile, Wood
Fireplaces Number 3
Fireplaces Type Decorative, Wood Burning
Fireplace Yes
Window Features Screens,Storm Window(s)
Appliance Double Oven, Washer/Dryer Stacked, Dishwasher, Gas Cooking, Disposal, Gas Water Heater, Microwave, Refrigerator, Range Hood
Laundry Stacked
Exterior
Exterior Feature Lighting, Porch
Fence Back Yard, Privacy, Fenced
Pool None
Community Features Curbs, Gutter(s), Street Lights, Sidewalks
Roof Type Metal
Porch Front Porch, Patio, Screened, Porch
Garage No
Building
Story 2
Sewer Public Sewer
Water Public
Architectural Style Two Story, Victorian
Level or Stories Two
Structure Type Brick,Drywall,Frame,Wood Siding
New Construction No
Construction Status Actual
Schools
Elementary Schools Chimborazo
Middle Schools Martin Luther King Jr.
High Schools Armstrong
Others
Tax ID E000-0435-022
Ownership Individuals
Financing Conventional
Read Less Info
Want to know what your home might be worth? Contact us for a FREE valuation!

Our team is ready to help you sell your home for the highest possible price ASAP

Bought with Chris Woods Realty & Assoc LLC







