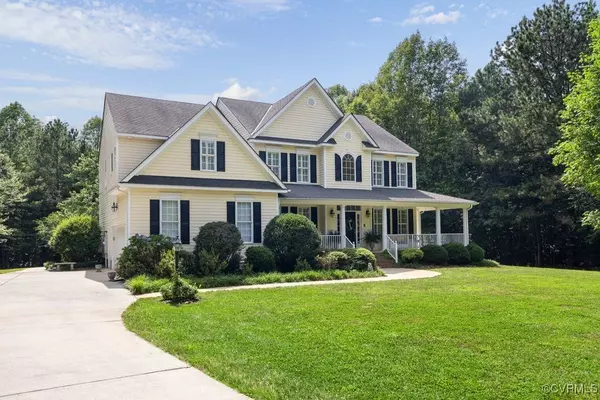$849,000
$849,000
For more information regarding the value of a property, please contact us for a free consultation.
4 Beds
5 Baths
3,855 SqFt
SOLD DATE : 08/28/2025
Key Details
Sold Price $849,000
Property Type Single Family Home
Sub Type Single Family Residence
Listing Status Sold
Purchase Type For Sale
Square Footage 3,855 sqft
Price per Sqft $220
MLS Listing ID 2517292
Sold Date 08/28/25
Style Transitional
Bedrooms 4
Full Baths 5
Construction Status Actual
HOA Y/N No
Abv Grd Liv Area 3,855
Year Built 2005
Annual Tax Amount $6,201
Tax Year 2024
Lot Size 10.060 Acres
Acres 10.06
Property Sub-Type Single Family Residence
Property Description
Welcome to 8612 Beaver Bridge Road—a beautiful blend of rural charm and everyday comfort. This inviting home sits on a generous 10.06-acre, tree-lined lot offering both privacy and space, making it an ideal retreat for those who want the feel of country living without sacrificing convenience. Upon entering, you're welcomed by a grand foyer open to the second level, setting the tone for the elegant ambiance found throughout. Plentiful natural light reflects off the hardwood floors and neutral palette throughout the first level. The foyer opens to a formal dining room and living room, both with transoms over the entryways. From the dining room, slip through the butler's pantry and into the spacious kitchen—a true showpiece—featuring a large island, granite countertops, SS appliances, a tile backsplash, breakfast area, and plenty of cabinets. Open to the kitchen is the family room, where expansive, two-story windows fill the space with natural light, highlighting exquisite finishes and craftsmanship. Off the family room is a flex room and full bath—ideal for a guest room or home office. The second level offers a primary suite that's a true sanctuary, with a sitting area and bay window, luxurious en-suite bath and a huge custom closet. This level also includes a laundry room with cabinetry, three generously sized bedrooms, and two more full baths. The mostly finished third level provides another flex/rec room and full bath for extra living space. Outside, the property continues to impress with beautifully landscaped grounds. Whether enjoying a quiet evening on the patio or hosting a gathering in the spacious backyard, this home caters to both tranquility and celebration. Located just off Rt 360—just down the road from Grange Hall Elementary School, the Richmond Zoo, and a short drive to grocers, restaurants, and shopping—this home offers all the serenity of a country estate with the conveniences of being in town. If you've been searching for space, comfort, and a true connection to nature—this home is calling you.
Location
State VA
County Chesterfield
Area 54 - Chesterfield
Direction From Hull St Rd/Rt 360, turn onto Beaver Bridge Rd. The home will be past the Richmond Zoo on the right.
Rooms
Basement Crawl Space
Interior
Interior Features Balcony, Butler's Pantry, Breakfast Area, Bay Window, Tray Ceiling(s), Ceiling Fan(s), Cathedral Ceiling(s), Dining Area, Separate/Formal Dining Room, Eat-in Kitchen, Fireplace, Granite Counters, High Ceilings, Kitchen Island, Bath in Primary Bedroom, Pantry, Walk-In Closet(s)
Heating Electric, Heat Pump, Zoned
Cooling Central Air, Zoned
Flooring Partially Carpeted, Wood
Fireplaces Number 1
Fireplaces Type Gas
Fireplace Yes
Appliance Electric Water Heater
Laundry Washer Hookup, Dryer Hookup
Exterior
Exterior Feature Deck, Porch, Paved Driveway
Parking Features Attached
Garage Spaces 2.0
Fence None
Pool None
Roof Type Composition,Shingle
Topography Level
Porch Front Porch, Patio, Deck, Porch
Garage Yes
Building
Lot Description Landscaped, Level
Sewer Septic Tank
Water Well
Architectural Style Transitional
Level or Stories Two and One Half
Structure Type Block,Drywall,Frame,Vinyl Siding
New Construction No
Construction Status Actual
Schools
Elementary Schools Grange Hall
Middle Schools Deep Creek
High Schools Cosby
Others
Tax ID 697-66-34-01-300-000
Ownership Individuals
Financing Conventional
Read Less Info
Want to know what your home might be worth? Contact us for a FREE valuation!

Our team is ready to help you sell your home for the highest possible price ASAP

Bought with Liz Moore & Associates







