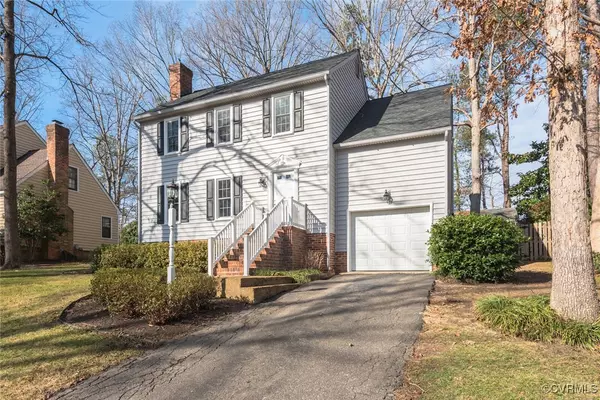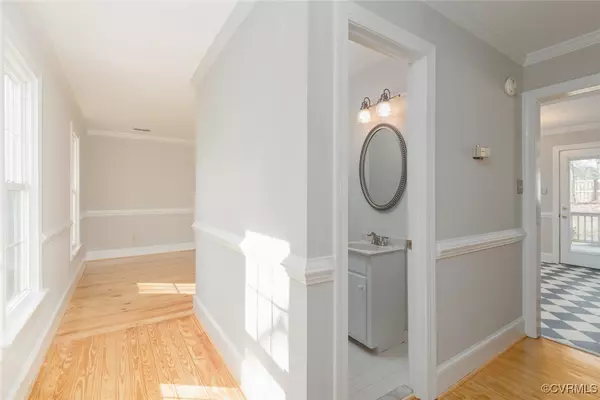$335,000
$335,000
For more information regarding the value of a property, please contact us for a free consultation.
3 Beds
3 Baths
1,536 SqFt
SOLD DATE : 03/05/2025
Key Details
Sold Price $335,000
Property Type Single Family Home
Sub Type Single Family Residence
Listing Status Sold
Purchase Type For Sale
Square Footage 1,536 sqft
Price per Sqft $218
Subdivision The Colony
MLS Listing ID 2501485
Sold Date 03/05/25
Style Two Story
Bedrooms 3
Full Baths 2
Half Baths 1
Construction Status Actual
HOA Y/N No
Year Built 1978
Annual Tax Amount $2,436
Tax Year 2024
Lot Size 8,624 Sqft
Acres 0.198
Property Sub-Type Single Family Residence
Property Description
You'll fall in love with this move in ready 3 Bedroom 2.5 Bathroom home! As you enter the home, you'll notice the beautifully refinished knotted Pine Floors and Fresh Paint throughout the home including the kitchen cabinets and vanities. A spacious first level includes a Large Family Room with wood burning fireplace, a Eat-In Kitchen with Pantry, a convenient half bath and direct entry into the detached garage. The second level features the Large Primary Bedroom with wood floors and an attached full bath. You'll also find the 2nd and 3rd Bedrooms along with a large full bath easily accessible from both bedrooms. Enjoy your privacy outside with a fenced in back yard while relaxing on the large back deck. Vinyl siding installed in 2017 and new roof in 2020. This home is centrally located between Hull Street and Midlothian and convenient to Powhite, 288, and tons of entertainment, shopping and dining. You don't want to miss this one!
Location
State VA
County Chesterfield
Community The Colony
Area 62 - Chesterfield
Rooms
Basement Crawl Space
Interior
Interior Features Eat-in Kitchen, Walk-In Closet(s)
Heating Electric, Heat Pump
Cooling Central Air, Electric
Flooring Linoleum, Wood
Fireplaces Number 1
Fireplaces Type Wood Burning
Fireplace Yes
Appliance Dryer, Dishwasher, Electric Water Heater, Microwave, Oven, Refrigerator, Stove, Washer
Laundry Washer Hookup, Dryer Hookup
Exterior
Exterior Feature Deck, Storage, Shed, Paved Driveway
Parking Features Attached
Garage Spaces 1.0
Fence Back Yard, Fenced
Pool None
Roof Type Shingle
Porch Front Porch, Deck
Garage Yes
Building
Lot Description Dead End
Story 2
Sewer Public Sewer
Water Public
Architectural Style Two Story
Level or Stories Two
Structure Type Drywall,Frame,Vinyl Siding
New Construction No
Construction Status Actual
Schools
Elementary Schools Reams
Middle Schools Providence
High Schools Monacan
Others
Tax ID 749-70-13-61-800-000
Ownership Individuals
Financing Conventional
Read Less Info
Want to know what your home might be worth? Contact us for a FREE valuation!

Our team is ready to help you sell your home for the highest possible price ASAP

Bought with The Hogan Group Real Estate







