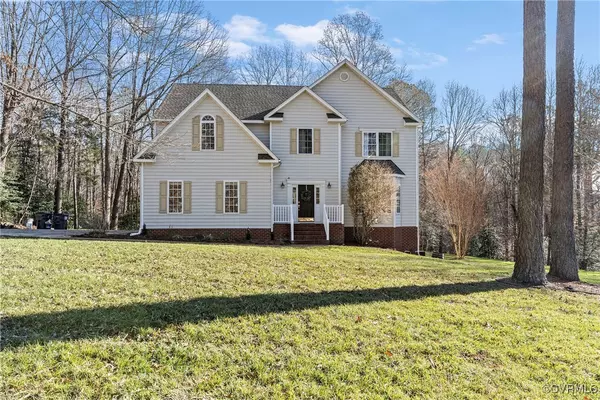$550,000
$550,000
For more information regarding the value of a property, please contact us for a free consultation.
4 Beds
4 Baths
3,302 SqFt
SOLD DATE : 02/14/2025
Key Details
Sold Price $550,000
Property Type Single Family Home
Sub Type Single Family Residence
Listing Status Sold
Purchase Type For Sale
Square Footage 3,302 sqft
Price per Sqft $166
Subdivision The Highlands
MLS Listing ID 2432587
Sold Date 02/14/25
Style Two Story,Transitional
Bedrooms 4
Full Baths 3
Half Baths 1
Construction Status Actual
HOA Fees $43/ann
HOA Y/N Yes
Year Built 2000
Annual Tax Amount $3,899
Tax Year 2024
Lot Size 1.312 Acres
Acres 1.312
Property Sub-Type Single Family Residence
Property Description
Located in the sought after neighborhood of The Highlands you do not want to miss this one! With room for everyone to spread out there's four different levels! Located on a quiet cul de sac and situated on a very private 1.3 acre lot. Upon entering you will notice this home has been freshly painted throughout. There's beautiful French doors that lead into the first floor office with beautiful floor to ceilings built in book cases. Another set of French doors leads right into the dining room with lots of natural lighting and room for a large table for everyone to gather! The kitchen is laid out perfectly for entertaining and has space for a breakfast table and overlooks the living room. Step into the heart of the home and get nice and cozy with the gas fireplace and features more built ins! Head upstairs where all four bedrooms are located. The primary is a true en suite featuring an oversized bedroom, a spa like bathroom and double closets! Three additional bedrooms are all generous size and the full bathroom features a double sink vanity! But wait there's more- there's a finished 3rd floor area that's perfect for a secret hideout, workout space or so much more! My favorite feature of this home is the finished basement! The possibilities are endless as this flex space is perfect for entertaining and truly adds a whole additional living space! The back deck over looks the very private backyard. Schedule your showing and enjoy all the amenities The Highlands has to offer!
Location
State VA
County Chesterfield
Community The Highlands
Area 54 - Chesterfield
Direction Iron Bridge Rd/VA-10 E toward Chesterfield, Right on Beach Rd, Left on Nash Rd, Left on Eastfair Dr, Right on Lylwood Lane, Go to end of street, House is on Left.
Rooms
Basement Partial, Unfinished, Walk-Out Access
Interior
Interior Features Bookcases, Built-in Features, Breakfast Area, Bay Window, Cathedral Ceiling(s), Dining Area, Separate/Formal Dining Room, Double Vanity, Eat-in Kitchen, Fireplace, High Ceilings, Jetted Tub, Kitchen Island, Walk-In Closet(s)
Heating Electric, Heat Pump, Natural Gas, Zoned
Cooling Heat Pump, Zoned
Fireplaces Number 1
Fireplaces Type Gas
Fireplace Yes
Appliance Gas Water Heater
Laundry Washer Hookup, Dryer Hookup
Exterior
Exterior Feature Sprinkler/Irrigation, Lighting
Parking Features Attached
Garage Spaces 2.0
Fence None
Pool Pool, Community
Community Features Common Grounds/Area, Clubhouse, Community Pool, Dock, Golf, Home Owners Association, Playground, Pool, Tennis Court(s), Trails/Paths
Amenities Available Management
Roof Type Composition
Porch Deck, Front Porch, Patio
Garage Yes
Building
Lot Description Wooded, Cul-De-Sac
Story 2
Sewer Septic Tank
Water Public
Architectural Style Two Story, Transitional
Level or Stories Two
Structure Type Brick,Block,Drywall,Vinyl Siding
New Construction No
Construction Status Actual
Schools
Elementary Schools Gates
Middle Schools Matoaca
High Schools Matoaca
Others
Tax ID 763-65-19-73-100-000
Ownership Individuals
Financing Conventional
Read Less Info
Want to know what your home might be worth? Contact us for a FREE valuation!

Our team is ready to help you sell your home for the highest possible price ASAP

Bought with Providence Hill Real Estate







