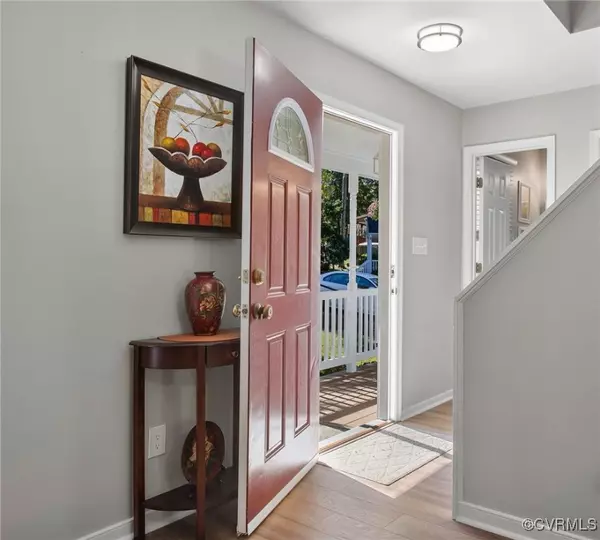$335,000
$330,000
1.5%For more information regarding the value of a property, please contact us for a free consultation.
3 Beds
3 Baths
1,718 SqFt
SOLD DATE : 11/26/2024
Key Details
Sold Price $335,000
Property Type Single Family Home
Sub Type Single Family Residence
Listing Status Sold
Purchase Type For Sale
Square Footage 1,718 sqft
Price per Sqft $194
Subdivision Cameron Run
MLS Listing ID 2426474
Sold Date 11/26/24
Style Colonial,Two Story
Bedrooms 3
Full Baths 2
Half Baths 1
Construction Status Actual
HOA Y/N No
Year Built 1992
Annual Tax Amount $2,263
Tax Year 2023
Lot Size 0.546 Acres
Acres 0.546
Property Description
Your next home is nestled in a cozy cul de sac with awesome neighbors and treetop privacy in back. Loved and meticulously maintained by its current owners for two decades, this traditional Colonial enjoys a half acre lot and a woodsy backdrop that includes a small creek. The driveway is freshly paved and the yard is beautifully established and includes irrigation. The front porch is perfect for rocking chairs as you unwind from your day. Inside, fresh paint & new LVP flooring greets you on the main floor that has fantastic flow. A large family room with beautiful light leads to the eat-in kitchen that includes quartz countertops and a spacious pantry. The kitchen sports a handy side porch entrance as well as access to the large rear deck that's ready and waiting for your next bbq. A large laundry room has fantastic storage and cabinetry and is located in the hallway that also includes an updated half bath. The upstairs is carpeted and offers three bedrooms, including a primary suite with an en suite bath with a large walk-in closet. A hall bath and pull down attic completes the top floor. The walk out basement is carpeted and currently used as an office and "man cave" but could easily work as a 4th bedroom & even has the possibilities of an en suite since it's roughed-in with a water line and exhaust fan (roughed in bath is in the unfinished part of the basement). With a private driveway entrance with newer French doors, the basement offers fabulous in-law suite or private teen suite opportunities. A detached shed was added in 2020 & makes for a great workshop or extra storage. Interior to the neighborhood and peaceful and quiet, this home is ready for its next family to love it. Added bonuses include quick access to major highways, highly rated Chesterfield schools, convenient to shopping, restaurants, parks & more. Roof, HVAC, Gutters, Windows & Doors, Paint, Flooring, Quartz counters & backsplash are all recently upgraded; dates Supplements. SEE ONLINE VIDEO TOUR.
Location
State VA
County Chesterfield
Community Cameron Run
Area 52 - Chesterfield
Rooms
Basement Heated, Interior Entry, Walk-Out Access
Interior
Interior Features Bathroom Rough-In, Eat-in Kitchen, French Door(s)/Atrium Door(s), Granite Counters, Bath in Primary Bedroom, Pantry, Walk-In Closet(s)
Heating Electric, Heat Pump
Cooling Heat Pump
Flooring Ceramic Tile, Partially Carpeted, Vinyl
Appliance Dishwasher, Electric Water Heater, Microwave, Refrigerator, Stove, Water Heater
Laundry Washer Hookup, Dryer Hookup
Exterior
Exterior Feature Deck, Sprinkler/Irrigation, Porch, Storage, Shed, Paved Driveway
Fence None
Pool None
Roof Type Shingle
Porch Front Porch, Deck, Porch
Garage No
Building
Lot Description Cul-De-Sac
Story 3
Sewer Public Sewer
Water Public
Architectural Style Colonial, Two Story
Level or Stories Three Or More
Structure Type Brick,Drywall,Vinyl Siding
New Construction No
Construction Status Actual
Schools
Elementary Schools Curtis
Middle Schools Elizabeth Davis
High Schools Thomas Dale
Others
Tax ID 794-66-13-81-800-000
Ownership Individuals
Financing Conventional
Read Less Info
Want to know what your home might be worth? Contact us for a FREE valuation!

Our team is ready to help you sell your home for the highest possible price ASAP

Bought with Long & Foster REALTORS







