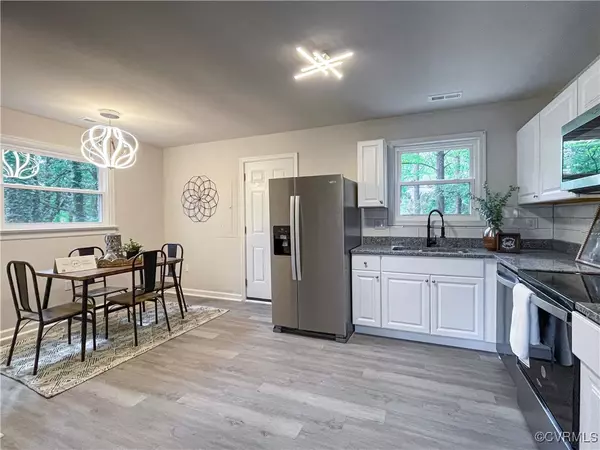$280,000
$269,000
4.1%For more information regarding the value of a property, please contact us for a free consultation.
3 Beds
1 Bath
1,000 SqFt
SOLD DATE : 10/23/2024
Key Details
Sold Price $280,000
Property Type Single Family Home
Sub Type Single Family Residence
Listing Status Sold
Purchase Type For Sale
Square Footage 1,000 sqft
Price per Sqft $280
Subdivision Archwood
MLS Listing ID 2423031
Sold Date 10/23/24
Style Ranch
Bedrooms 3
Full Baths 1
Construction Status Actual
HOA Y/N No
Year Built 1978
Annual Tax Amount $1,691
Tax Year 2023
Lot Size 0.254 Acres
Acres 0.254
Property Sub-Type Single Family Residence
Property Description
Welcome to this stunning 3-bedroom, 1-bathroom rancher has been thoughtfully updated with modern features and finishes, making it the perfect place to call home. As you step inside, you'll be greeted by brand-new luxury vinyl plank (LVP) flooring that flows throughout the open and inviting living spaces. The fully renovated kitchen is a showstopper, featuring sleek stainless steel smart appliances, custom cabinetry, and granite countertops, ideal for both cooking and entertaining. The home boasts a brand-new roof and new energy-efficient windows, ensuring lasting comfort and peace of mind. A newly installed HVAC system adds to the home's efficiency, keeping you cozy in every season. The bedrooms are generously sized, each filled with natural light and designed for relaxation. Modern lighting fixtures throughout the home add a touch of elegance, enhancing the overall ambiance. Step outside to discover a freshly painted deck providing plenty of space for relaxing and entertaining. This home also has a detached garage with a new roof, providing space for your vehicles, storage or workspace. This move-in-ready rancher combines convenience with style and is located in a desirable neighborhood close to schools, parks, and shopping. Whether you're a first-time homebuyer or looking to downsize, this home offers everything you need.
Location
State VA
County Chesterfield
Community Archwood
Area 62 - Chesterfield
Rooms
Basement Crawl Space
Interior
Interior Features Bedroom on Main Level, Eat-in Kitchen, Granite Counters
Heating Electric
Cooling Central Air, Electric
Flooring Vinyl
Window Features Thermal Windows
Appliance Dishwasher, Electric Cooking, Electric Water Heater, Disposal, Ice Maker, Microwave, Oven, Refrigerator, Stove
Exterior
Exterior Feature Deck, Unpaved Driveway
Parking Features Detached
Garage Spaces 1.0
Fence Back Yard, Fenced
Pool None
Roof Type Composition
Porch Deck
Garage Yes
Building
Story 1
Sewer Public Sewer
Water Public
Architectural Style Ranch
Level or Stories One
Structure Type Drywall,Frame,Vinyl Siding
New Construction No
Construction Status Actual
Schools
Elementary Schools Reams
Middle Schools Providence
High Schools Monacan
Others
Tax ID 751-70-44-42-600-000
Ownership Corporate
Financing FHA
Special Listing Condition Corporate Listing
Read Less Info
Want to know what your home might be worth? Contact us for a FREE valuation!

Our team is ready to help you sell your home for the highest possible price ASAP

Bought with Valentine Properties







