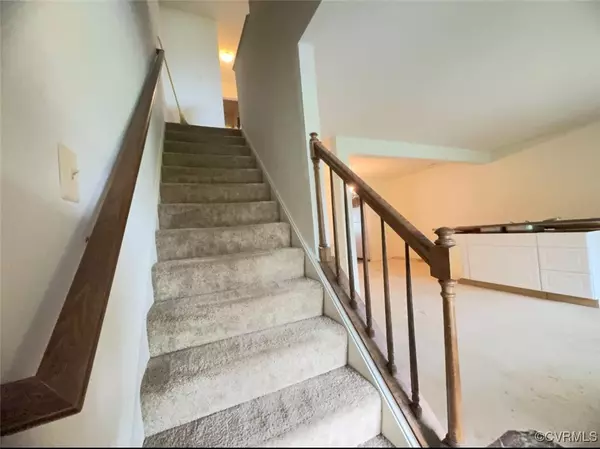$340,000
$350,000
2.9%For more information regarding the value of a property, please contact us for a free consultation.
3 Beds
2 Baths
1,360 SqFt
SOLD DATE : 10/09/2024
Key Details
Sold Price $340,000
Property Type Single Family Home
Sub Type Single Family Residence
Listing Status Sold
Purchase Type For Sale
Square Footage 1,360 sqft
Price per Sqft $250
Subdivision Randolph West
MLS Listing ID 2419046
Sold Date 10/09/24
Style Two Story
Bedrooms 3
Full Baths 1
Half Baths 1
Construction Status Actual
HOA Y/N No
Year Built 1990
Annual Tax Amount $2,964
Tax Year 2023
Lot Size 3,027 Sqft
Acres 0.0695
Property Sub-Type Single Family Residence
Property Description
SOUTH OF THE FAN!!
Are you an investor or student? Here's your chance to own a well-maintained home in a prime city location! This property is within walking distance to the VCU campus, restaurants, and the Altria Theatre. Just a few blocks away, you'll find a park with a playground, basketball courts, and the Randolph Community Center. Enjoy amenities like a jogging/exercise trail, an informational tree walk, open spaces, and a seasonal swimming pool. With just a little TLC, this home can be transformed into your perfect city retreat.
Please note that this home is being sold in as-is condition.
Location
State VA
County Richmond City
Community Randolph West
Area 10 - Richmond
Interior
Heating Electric
Cooling Electric
Exterior
Exterior Feature Paved Driveway
Pool None
Utilities Available Sewer Not Available
Roof Type Composition,Shingle
Garage No
Building
Story 2
Sewer None
Water Public
Architectural Style Two Story
Level or Stories Two
Structure Type Aluminum Siding,Wood Siding
New Construction No
Construction Status Actual
Schools
Elementary Schools Fox
Middle Schools Dogwood
High Schools Thomas Jefferson
Others
Tax ID W000-0516-004
Ownership Individuals
Financing Conventional
Read Less Info
Want to know what your home might be worth? Contact us for a FREE valuation!

Our team is ready to help you sell your home for the highest possible price ASAP

Bought with NON MLS OFFICE







