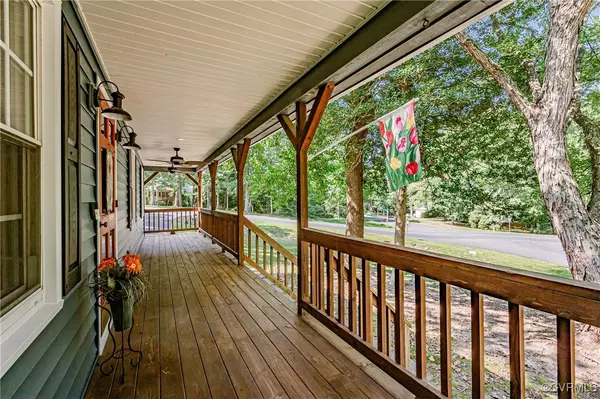$322,000
$317,000
1.6%For more information regarding the value of a property, please contact us for a free consultation.
3 Beds
2 Baths
1,081 SqFt
SOLD DATE : 10/02/2024
Key Details
Sold Price $322,000
Property Type Single Family Home
Sub Type Single Family Residence
Listing Status Sold
Purchase Type For Sale
Square Footage 1,081 sqft
Price per Sqft $297
Subdivision High Point Farms
MLS Listing ID 2423874
Sold Date 10/02/24
Style Bungalow,Cottage,Ranch
Bedrooms 3
Full Baths 1
Half Baths 1
Construction Status Actual
HOA Y/N No
Year Built 1985
Annual Tax Amount $2,113
Tax Year 2024
Lot Size 0.364 Acres
Acres 0.364
Property Description
THE FULL FRONT PORCH OF COURSE IS A HEAD-TURNER ON THIS PARK-LIKE CORNER LOT.....BUT let's talk about the HEARTFELT COMPLETE REDO ON THIS COTTAGE-STYLE RANCH HOME in the heart of Mechanicsville! So many updates, from all new flooring throughout the living space, there's the perfectly updated, charming and quite spacious kitchen. Yes...every room has been touched....hall bath is a complete WOW FACTOR, a primary suite with attached updated half bath. Even the laundry room is amazing! Backyard is surrounded by a privacy fence, there's the side-entry paved driveway....the list goes on and on! Vinyl siding is brand new, newer dimensional roof and replacement windows and the heat pump is newer! This just might be the one you've been waiting for so do not dilly-dally! All appliances and shed convey as-is. Minutes from Target, Home Depot, restaurants, I-295 and even bowling and more!!!!!
Location
State VA
County Hanover
Community High Point Farms
Area 44 - Hanover
Direction Creighton Rd to Tammy Lane to Brooking Way
Rooms
Basement Crawl Space
Interior
Interior Features Ceiling Fan(s), Dining Area, Eat-in Kitchen, Main Level Primary, Solid Surface Counters
Heating Electric, Heat Pump
Cooling Heat Pump
Flooring Laminate, Vinyl
Window Features Thermal Windows
Appliance Dryer, Dishwasher, Electric Cooking, Electric Water Heater, Microwave, Refrigerator, Smooth Cooktop, Stove, Washer
Laundry Washer Hookup, Dryer Hookup
Exterior
Exterior Feature Porch, Storage, Shed, Paved Driveway
Fence Back Yard, Fenced, Privacy
Pool None
Porch Front Porch, Porch
Garage No
Building
Lot Description Corner Lot
Story 1
Sewer Public Sewer
Water Public
Architectural Style Bungalow, Cottage, Ranch
Level or Stories One
Structure Type Drywall,Frame,Vinyl Siding
New Construction No
Construction Status Actual
Schools
Elementary Schools Mechanicsville
Middle Schools Bell Creek Middle
High Schools Mechanicsville
Others
Tax ID 8714-90-3719
Ownership Individuals
Financing Conventional
Read Less Info
Want to know what your home might be worth? Contact us for a FREE valuation!

Our team is ready to help you sell your home for the highest possible price ASAP

Bought with Virginia Capital Realty







