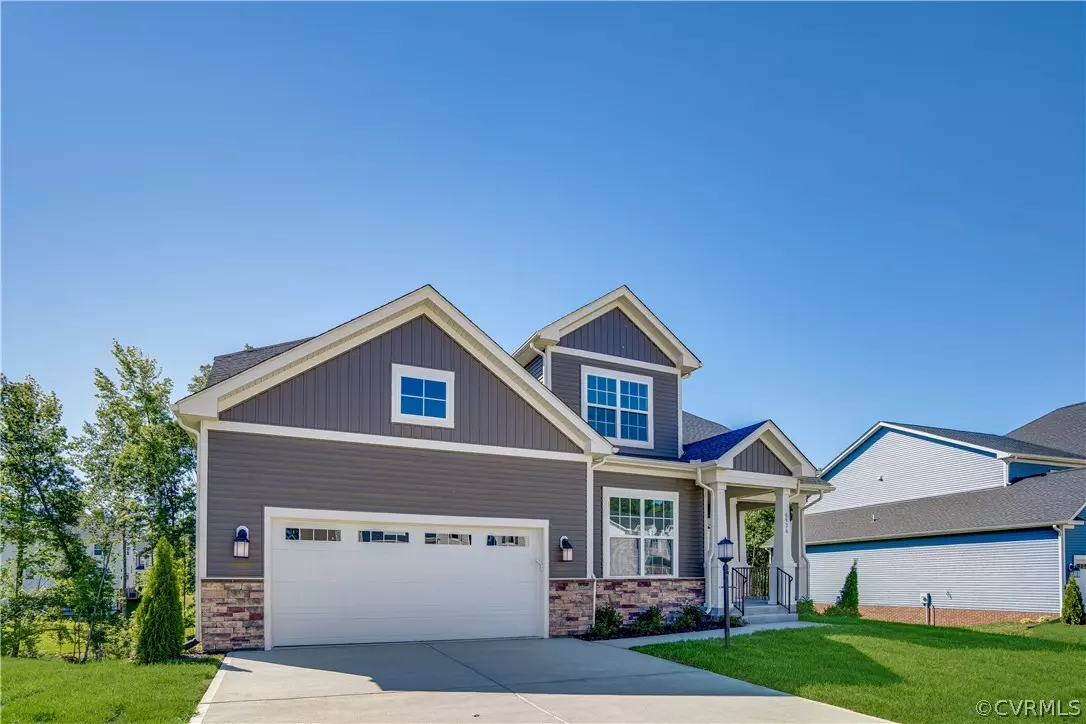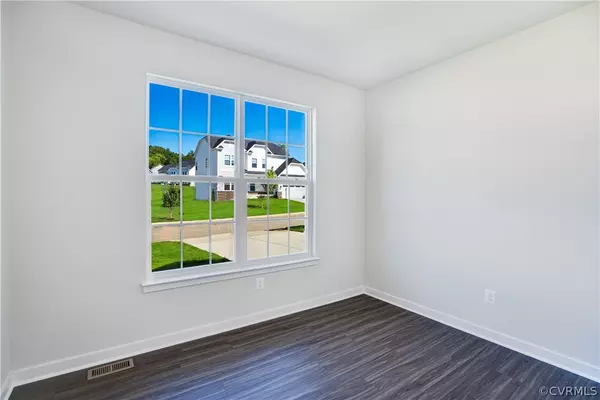$582,990
$597,990
2.5%For more information regarding the value of a property, please contact us for a free consultation.
4 Beds
4 Baths
1,500 SqFt
SOLD DATE : 08/20/2024
Key Details
Sold Price $582,990
Property Type Single Family Home
Sub Type Single Family Residence
Listing Status Sold
Purchase Type For Sale
Square Footage 1,500 sqft
Price per Sqft $388
Subdivision Harpers Mill
MLS Listing ID 2417953
Sold Date 08/20/24
Style Two Story,Transitional
Bedrooms 4
Full Baths 3
Half Baths 1
Construction Status New
HOA Fees $66/ann
HOA Y/N Yes
Year Built 2024
Lot Size 0.300 Acres
Acres 0.3
Property Description
IMMEDIATE MOVE IN! Introducing the stunning Bonnington floor plan, home offers a first floor owner suite! This beautiful home also epitomizes modern elegance and offers a luxurious living experience. Step into the heart of the home, where a gourmet kitchen awaits with a spacious island that is every chef's dream. The kitchen features sleek linen cabinets and exquisite quartz countertops, creating a stylish and functional space that is perfect for both cooking and entertaining. It has a farmhouse elevation that has a large front porch along with a areaway. This thoughtfully designed home boasts four bedrooms and three full baths, along with a convenient powder room for guests. The main level is adorned with premium EVP flooring, adding a touch of sophistication and durability to the living spaces. Community amenities such as pool, clubhouse, walking trails, playground, open space and more!
Location
State VA
County Chesterfield
Community Harpers Mill
Area 54 - Chesterfield
Rooms
Basement Full, Unfinished
Interior
Interior Features Bedroom on Main Level, Separate/Formal Dining Room, Double Vanity, Granite Counters, High Ceilings, Kitchen Island, Pantry, Walk-In Closet(s)
Heating Electric, Forced Air
Cooling Central Air
Flooring Partially Carpeted, Vinyl
Fireplaces Type Gas
Fireplace Yes
Appliance Built-In Oven, Dishwasher, Microwave, Refrigerator, Range Hood
Laundry Washer Hookup, Dryer Hookup
Exterior
Parking Features Attached
Garage Spaces 2.0
Pool Pool, Community
Community Features Common Grounds/Area, Clubhouse, Home Owners Association, Playground, Pool
Amenities Available Management
Roof Type Shingle
Garage Yes
Building
Story 3
Sewer Public Sewer
Water Public
Architectural Style Two Story, Transitional
Level or Stories Three Or More
Structure Type Frame,Stone,Vinyl Siding
New Construction Yes
Construction Status New
Schools
Elementary Schools Winterpock
Middle Schools Bailey Bridge
High Schools Cosby
Others
HOA Fee Include Clubhouse,Common Areas,Pool(s)
Tax ID 716-66-19-43-500-000
Ownership Other
Financing Conventional
Special Listing Condition Other
Read Less Info
Want to know what your home might be worth? Contact us for a FREE valuation!

Our team is ready to help you sell your home for the highest possible price ASAP

Bought with Robinhood Real Estate & Mortgage







