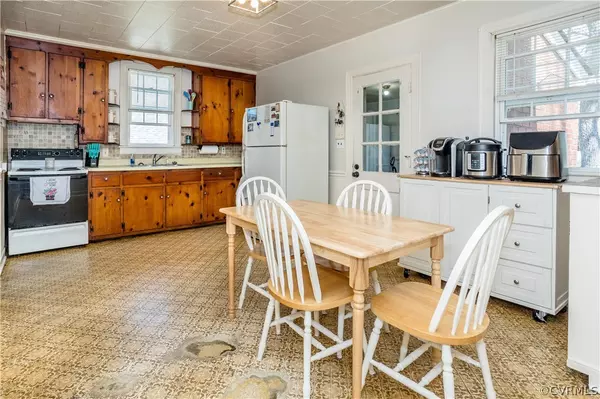$255,000
$255,000
For more information regarding the value of a property, please contact us for a free consultation.
4 Beds
1 Bath
1,754 SqFt
SOLD DATE : 05/13/2024
Key Details
Sold Price $255,000
Property Type Single Family Home
Sub Type Single Family Residence
Listing Status Sold
Purchase Type For Sale
Square Footage 1,754 sqft
Price per Sqft $145
Subdivision Forest Heights
MLS Listing ID 2408141
Sold Date 05/13/24
Style Bungalow,Cottage
Bedrooms 4
Full Baths 1
Construction Status Actual
HOA Y/N No
Year Built 1958
Annual Tax Amount $2,208
Tax Year 2023
Lot Size 1.970 Acres
Acres 1.97
Property Description
Welcome Home! This charming 2 story cottage is nestled on almost 2 acres right in the heart of Chester! It offers lots of charm - original hardwood floors in areas of the home, original doors & hardware in areas of the home, ample sized rooms, a screened porch, and a large yard. Upstairs offers two very nice sized bedrooms and an opportunity to add another bathroom if one so desires. The lot is a gem - almost TWO ACRES in Chester with beautiful mature trees and it offers TWO garages - a 1 car garage and another 2 car garage with an upstairs which could be finished or used as incredible storage space. This house could make the perfect home as it is for an owner occupant OR with renovation it could offer incredible potential for a great investment opportunity. New windows were installed in 2020, New Hot Water Heater installed in 2022, NEW PEX piping water lines, NEW bladder tank and NEW well pump, Roof replaced in approximately 2010. Opportunity is knocking, are you going to answer?
Location
State VA
County Chesterfield
Community Forest Heights
Area 52 - Chesterfield
Rooms
Basement Full
Interior
Interior Features Bedroom on Main Level
Heating Forced Air, Oil
Cooling Window Unit(s)
Fireplaces Number 1
Fireplace Yes
Appliance Electric Water Heater
Laundry Washer Hookup, Dryer Hookup
Exterior
Exterior Feature Paved Driveway
Parking Features Detached
Garage Spaces 3.0
Fence None
Pool None
Porch Screened, Side Porch
Garage Yes
Building
Sewer Septic Tank
Water Well
Architectural Style Bungalow, Cottage
Level or Stories One and One Half
Structure Type Brick,Wood Siding
New Construction No
Construction Status Actual
Schools
Elementary Schools Wells
Middle Schools Carver
High Schools Thomas Dale
Others
Tax ID 791-64-56-61-500-000
Ownership Individuals
Financing Conventional
Read Less Info
Want to know what your home might be worth? Contact us for a FREE valuation!

Our team is ready to help you sell your home for the highest possible price ASAP

Bought with Metro Realty Services Inc







