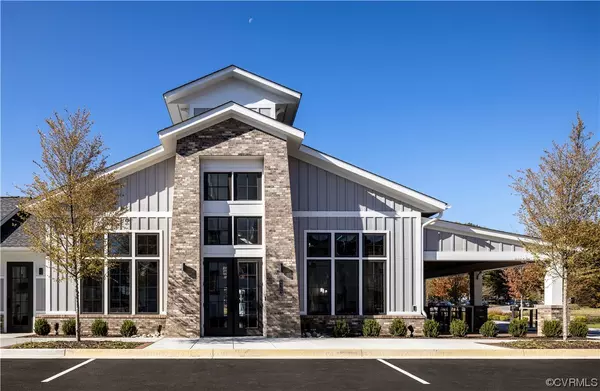$420,090
$404,900
3.8%For more information regarding the value of a property, please contact us for a free consultation.
2 Beds
3 Baths
1,531 SqFt
SOLD DATE : 04/09/2024
Key Details
Sold Price $420,090
Property Type Condo
Sub Type Condominium
Listing Status Sold
Purchase Type For Sale
Square Footage 1,531 sqft
Price per Sqft $274
Subdivision Libbie Mill Townhomes
MLS Listing ID 2307082
Sold Date 04/09/24
Style Row House,Two Story
Bedrooms 2
Full Baths 2
Half Baths 1
Construction Status To Be Built
HOA Fees $244/mo
HOA Y/N Yes
Year Built 2023
Tax Year 2023
Property Description
Just listed. Pre-construction. The Sydney is the lower-level home in the two-over-two style condominiums at Libbie Mill – Midtown. It boasts an attached, one-car garage, covered balcony, two bedrooms and two full and 1 half baths. This home is not yet built, and renderings are an artist's visual representation of the building's exterior and interior. Amenities include a private clubhouse, fitness facility and pool, as well as community amenities such as Jordan's Branch Walking Trail, events at Libbie Lake Pier, and convenient access to shops and restaurants just a short walk away. Personalize this home on site at the Midtown Design Gallery.
Location
State VA
County Henrico
Community Libbie Mill Townhomes
Area 22 - Henrico
Direction From I-64 travel east on Staples Mill Road. Turn right onto Bethlehem Road. Turn Left onto Libbie Avenue. Turn Left onto Libbie Mill West Boulevard. Turn Left onto Libbie Lake W St. Home will be on your right.
Interior
Interior Features Double Vanity, Eat-in Kitchen, Granite Counters, High Ceilings, Pantry, Recessed Lighting, Walk-In Closet(s)
Heating Natural Gas, Other
Cooling Other
Flooring Ceramic Tile, Partially Carpeted, Wood
Appliance Dishwasher, Gas Cooking, Disposal, Ice Maker, Microwave, Oven, Refrigerator, Tankless Water Heater
Exterior
Exterior Feature Sprinkler/Irrigation, Lighting
Parking Features Attached
Garage Spaces 1.0
Fence None
Pool Pool, Community
Community Features Clubhouse, Fitness, Home Owners Association, Lake, Pond, Pool, Street Lights, Trails/Paths
Amenities Available Landscaping, Management
Waterfront Description Pond
Roof Type Asphalt
Porch Balcony, Rear Porch
Garage Yes
Building
Story 2
Foundation Slab
Sewer Public Sewer
Water Public
Architectural Style Row House, Two Story
Level or Stories Two
Structure Type Brick,Drywall,Frame,HardiPlank Type,Concrete
New Construction Yes
Construction Status To Be Built
Schools
Elementary Schools Johnson
Middle Schools Tuckahoe
High Schools Tucker
Others
HOA Fee Include Association Management,Clubhouse,Insurance,Reserve Fund,Sewer,Snow Removal,Security,Trash,Water
Tax ID 773-740-1304.087
Ownership Other
Security Features Fire Sprinkler System,Security Guard
Financing Conventional
Special Listing Condition Other
Read Less Info
Want to know what your home might be worth? Contact us for a FREE valuation!

Our team is ready to help you sell your home for the highest possible price ASAP

Bought with Gumenick Homebuilding LLC






