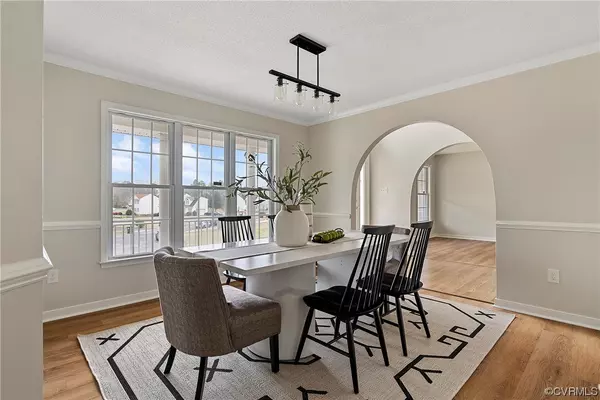$435,000
$414,950
4.8%For more information regarding the value of a property, please contact us for a free consultation.
6 Beds
3 Baths
2,980 SqFt
SOLD DATE : 03/29/2024
Key Details
Sold Price $435,000
Property Type Single Family Home
Sub Type Single Family Residence
Listing Status Sold
Purchase Type For Sale
Square Footage 2,980 sqft
Price per Sqft $145
MLS Listing ID 2403353
Sold Date 03/29/24
Style Two Story
Bedrooms 6
Full Baths 2
Half Baths 1
Construction Status Actual
HOA Y/N No
Abv Grd Liv Area 2,980
Year Built 2007
Annual Tax Amount $3,984
Tax Year 2023
Lot Size 0.403 Acres
Acres 0.403
Property Sub-Type Single Family Residence
Property Description
Welcome to a home that represents comfort, style, and tranquility! Nestled on a cul-de-sac street, this fully upgraded 6 bedroom, 2 ½ bathroom home offers over 2900 sq ft of thoughtfully designed living space. As you approach the home, notice the beautiful curb appeal with a full front porch and spacious lot. Step inside to the 2 story foyer with a coat closet and beautiful arch doorways leading to the formal living room & formal dining room. Heading into the family room with an open floor plan feel! The spacious eat-in kitchen has granite countertops, New stainless appliances, an island, and a pantry! Don't miss the 1st floor bedroom off the family room! Heading upstairs you will find the vast Primary Bedroom with new carpet, 2 walk-in closets, and a spa-like primary bathroom. 4 additional nice-sized bedrooms all with New Carpet, a laundry room, and a full bathroom complete this floor. Ready to host summer BBQs, or just relaxing, check out the huge deck that overlooks the private backyard! Upgrades include a New Roof, New LVP flooring, New Carpet, New Granite Countertops, New Lighting, and more! Conveniently located to major highways, schools, shopping, and restaurants. This home is a MUST-SEE!
Location
State VA
County Chesterfield
Area 62 - Chesterfield
Rooms
Basement Crawl Space
Interior
Interior Features Bedroom on Main Level, Ceiling Fan(s), Dining Area, Separate/Formal Dining Room, Double Vanity, Eat-in Kitchen, Granite Counters, High Ceilings, Kitchen Island, Bath in Primary Bedroom, Pantry, Recessed Lighting, Walk-In Closet(s)
Heating Electric, Heat Pump
Cooling Central Air
Flooring Partially Carpeted, Vinyl
Fireplace No
Appliance Dishwasher, Electric Cooking, Electric Water Heater, Disposal, Oven, Refrigerator
Laundry Washer Hookup, Dryer Hookup
Exterior
Exterior Feature Deck, Porch, Paved Driveway
Parking Features Attached
Garage Spaces 2.0
Fence None
Pool None
Roof Type Composition
Porch Front Porch, Deck, Porch
Garage Yes
Building
Lot Description Cul-De-Sac
Story 2
Sewer Public Sewer
Water Public
Architectural Style Two Story
Level or Stories Two
Structure Type Drywall,Frame,Vinyl Siding
New Construction No
Construction Status Actual
Schools
Elementary Schools Reams
Middle Schools Providence
High Schools Monacan
Others
Tax ID 747-70-13-81-900-000
Ownership Corporate
Financing Cash
Special Listing Condition Corporate Listing
Read Less Info
Want to know what your home might be worth? Contact us for a FREE valuation!

Our team is ready to help you sell your home for the highest possible price ASAP

Bought with Investors Land Co







