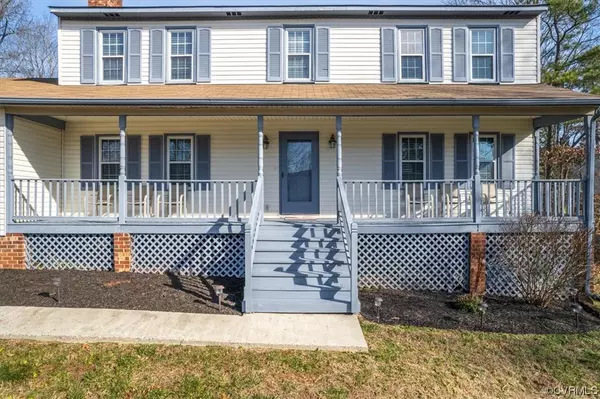$369,900
$369,900
For more information regarding the value of a property, please contact us for a free consultation.
4 Beds
3 Baths
2,372 SqFt
SOLD DATE : 03/13/2024
Key Details
Sold Price $369,900
Property Type Single Family Home
Sub Type Single Family Residence
Listing Status Sold
Purchase Type For Sale
Square Footage 2,372 sqft
Price per Sqft $155
Subdivision Gay Farms
MLS Listing ID 2330370
Sold Date 03/13/24
Style Two Story
Bedrooms 4
Full Baths 2
Half Baths 1
Construction Status Actual
HOA Y/N No
Year Built 1984
Annual Tax Amount $2,835
Tax Year 2023
Lot Size 0.350 Acres
Acres 0.35
Property Description
Helping you find home in the heart of Chester, Virginia! This home features 4 bedroom and 2.5 baths, a formal dining room, flex space and a large family room. Walking up to the door, you are greeted by a massive front porch perfect for rocking chairs and relaxing while you take in this beautiful neighborhood! Entering the home you have a foyer that leads directly back to the U-shaped kitchen complete with ample GRANITE counter space, black appliances and an oversized pantry. Around the corner you will find a flex space that could be a formal living room, an office space or even a playroom which connects to the formal dining room. Heading upstairs, to your left is the primary bedroom complete w/a ensuite bathroom & WIC. Down the hall you will find 3 large bedrooms and an additional full bathroom. Fresh paint throughout the home allows for an easy move in and updated carpet gives you that new home feel! This home also offers a converted garage space perfect for a den or hangout space and also houses the laundry closet. Check out the oversized deck out back and additional parking area. This home is ready for its new owners! Come see it today.
Location
State VA
County Chesterfield
Community Gay Farms
Area 52 - Chesterfield
Direction Route 10 to right (by the YMCA on Parker. Go almost to the end, on the left.
Rooms
Basement Crawl Space
Interior
Interior Features Breakfast Area, Fireplace, Granite Counters, Walk-In Closet(s)
Heating Electric, Heat Pump
Cooling Heat Pump
Flooring Partially Carpeted, Vinyl
Fireplaces Number 1
Fireplaces Type Masonry
Fireplace Yes
Appliance Dryer, Dishwasher, Electric Cooking, Electric Water Heater, Disposal, Microwave, Refrigerator, Smooth Cooktop, Washer
Exterior
Exterior Feature Deck, Storage, Shed, Paved Driveway
Pool None
Roof Type Composition
Porch Deck
Garage No
Building
Story 2
Sewer Public Sewer
Water Public
Architectural Style Two Story
Level or Stories Two
Structure Type Brick,Frame,Vinyl Siding
New Construction No
Construction Status Actual
Schools
Elementary Schools Curtis
Middle Schools Elizabeth Davis
High Schools Thomas Dale
Others
Tax ID 795-65-27-22-200-000
Ownership Individuals
Financing VA
Read Less Info
Want to know what your home might be worth? Contact us for a FREE valuation!

Our team is ready to help you sell your home for the highest possible price ASAP

Bought with J and S Real Estate







