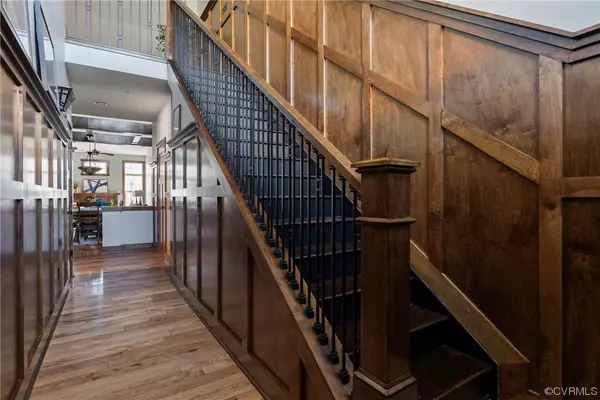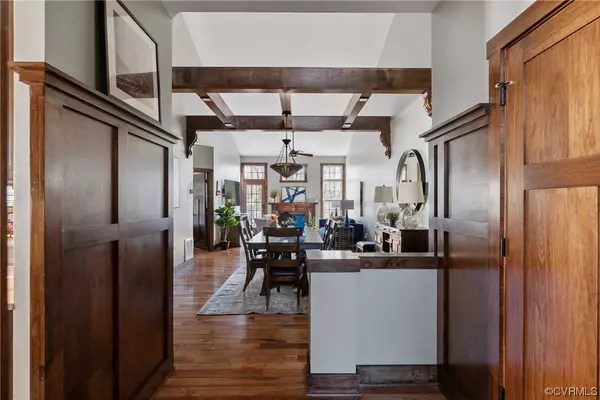$520,000
$499,950
4.0%For more information regarding the value of a property, please contact us for a free consultation.
3 Beds
4 Baths
3,390 SqFt
SOLD DATE : 03/05/2024
Key Details
Sold Price $520,000
Property Type Townhouse
Sub Type Townhouse
Listing Status Sold
Purchase Type For Sale
Square Footage 3,390 sqft
Price per Sqft $153
Subdivision The Villas At Hunton Park
MLS Listing ID 2402712
Sold Date 03/05/24
Style Row House
Bedrooms 3
Full Baths 2
Half Baths 2
Construction Status Actual
HOA Fees $285/mo
HOA Y/N Yes
Year Built 2009
Annual Tax Amount $3,349
Tax Year 2023
Lot Size 2,147 Sqft
Acres 0.0493
Property Description
Welcome to this stunning & completely renovated home in the desirable Villas at Hunton Park. Solid wood Craftsman wainscoting & beautiful antler chandelier awaits as you enter the foyer, new walnut hardwood flooring throughout first floor. All of the trim, baseboards & doors in the home have been replaced with solid wood in craftsmen style. You will love the open floor plan with soaring ceilings and custom beams in the dining room with lighting. Chefs kitchen with new custom cabinets, built in pantry, island, new appliances, quartzite countertops, pot filler, glass subway tile backplash that extends to the ceiling, 2 car garage & laundry area with stackable washer/dryer. The family room features custom mantle, high ceilings, open to the dining room & door to rear deck. 1st floor owners suite with walk in closet, walnut hardwood floors, gorgeous spa bath w/walk in shower, exquisite tile work that extends to the ceiling, & custom vanity. The 2nd floor features 2 spacious guest bedrooms, gorgeously renovated shared hall bath and a bonus exercise room/office & open loft with walnut flooring. The basement is a show stopper that has been transformed into a speakeasy. As you walk down the alley with backlit faux windows you must give your password at the door. Once you enter the space opens to a full custom bar, industrial metal gaged trim and brick walls, large sitting area, game tables & around the corner is the shuffleboard room & door to the fenced rear yard w/ stone patio. Other features include newer HVAC, keyless entry, security cameras, TOTO toilets, 2 car garage, maintenance free living, convenient Glen Allen location close to schools, shopping & interstates. This home is truly breathtaking with all top of the line finishes throughout the generous 3200 square feet. You have to see it to believe it!
Location
State VA
County Henrico
Community The Villas At Hunton Park
Area 34 - Henrico
Direction Staples Mill Road to Hunton Park Blvd to right on Siena Lane
Rooms
Basement Full, Finished, Walk-Out Access
Interior
Interior Features Beamed Ceilings, Bedroom on Main Level, Breakfast Area, Dining Area, Eat-in Kitchen, Fireplace, Granite Counters, High Ceilings, Kitchen Island, Loft, Bath in Primary Bedroom, Main Level Primary, Walk-In Closet(s)
Heating Forced Air, Natural Gas
Cooling Central Air
Flooring Carpet, Ceramic Tile, Wood
Fireplaces Number 1
Fireplaces Type Gas
Fireplace Yes
Appliance Washer/Dryer Stacked, Dishwasher, Gas Cooking, Disposal, Gas Water Heater, Oven, Refrigerator
Laundry Stacked
Exterior
Exterior Feature Deck, Paved Driveway
Parking Features Attached
Garage Spaces 2.0
Fence Back Yard, Fenced
Pool Pool, Community
Community Features Basketball Court, Clubhouse, Community Pool, Home Owners Association, Maintained Community, Playground, Pool
Amenities Available Landscaping
Roof Type Composition
Porch Deck
Garage Yes
Building
Story 3
Sewer Public Sewer
Water Public
Architectural Style Row House
Level or Stories Three Or More
Structure Type Block,Drywall,Frame,Stone,Vinyl Siding
New Construction No
Construction Status Actual
Schools
Elementary Schools Glen Allen
Middle Schools Hungary Creek
High Schools Glen Allen
Others
HOA Fee Include Association Management,Clubhouse,Common Areas,Maintenance Grounds,Maintenance Structure,Pool(s),Snow Removal,Trash
Tax ID 762-774-5118.474
Ownership Individuals
Financing Conventional
Read Less Info
Want to know what your home might be worth? Contact us for a FREE valuation!

Our team is ready to help you sell your home for the highest possible price ASAP

Bought with Freedom 1 Realty







