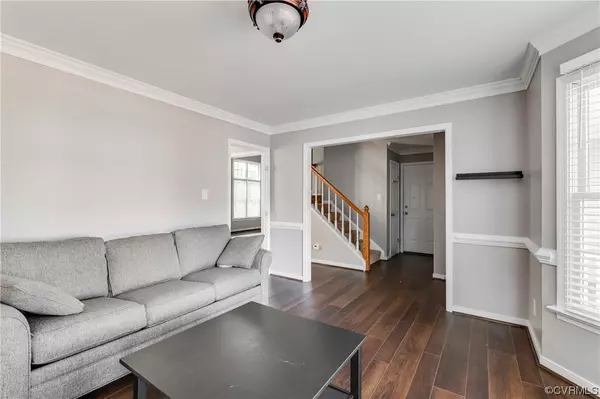$453,000
$469,950
3.6%For more information regarding the value of a property, please contact us for a free consultation.
4 Beds
3 Baths
2,082 SqFt
SOLD DATE : 01/31/2024
Key Details
Sold Price $453,000
Property Type Single Family Home
Sub Type Single Family Residence
Listing Status Sold
Purchase Type For Sale
Square Footage 2,082 sqft
Price per Sqft $217
Subdivision Kings Charter
MLS Listing ID 2323837
Sold Date 01/31/24
Style Colonial
Bedrooms 4
Full Baths 2
Half Baths 1
Construction Status Actual
HOA Fees $79/qua
HOA Y/N Yes
Year Built 1995
Annual Tax Amount $2,826
Tax Year 2023
Lot Size 10,628 Sqft
Acres 0.244
Property Description
Welcome home to 9371 Windsor Shade Drive! This beautiful home is located in the established subdivision of Kings Charter & conveniently located to interstates, shopping, dining & schools. Arriving at the home you will notice the quiet cul-de-sac lot, paved driveway that leads to the attached 2 car garage & covered front porch. Entering the home, you will notice the bright open entryway w/ the living room to your left. Continuing on, you will find the family room with vaulted ceilings & gas FP, vinyl plank flooring throughout the main floor leading you into the kitchen. The kitchen boasts an open floor plan w/ a nicely sized island & eating area. Off of the kitchen & family room, is the bright & spacious sunroom complete w/ skylights! Heading upstairs, you will find the primary room on the second floor. The primary has vaulted ceilings, large ensuite w/ jetted tub, double vanity, & his & hers walk-in closets. Also on the 2nd floor is a nicely sized bedroom w/ dual closets & built-in bookcase. Heading up to the third-floor, you will find the remaining two bedrooms & final full bath. The backyard is fully fenced in w/ deck and paver patio. Other notable features: New Roof (2015).
Location
State VA
County Hanover
Community Kings Charter
Area 36 - Hanover
Rooms
Basement Crawl Space
Interior
Interior Features Bay Window, Ceiling Fan(s), Cathedral Ceiling(s), Dining Area, Double Vanity, Eat-in Kitchen, Fireplace, High Ceilings, Jetted Tub, Kitchen Island, Laminate Counters, Bath in Primary Bedroom, Pantry, Skylights, Walk-In Closet(s)
Heating Forced Air, Natural Gas
Cooling Central Air
Flooring Carpet, Vinyl
Fireplaces Number 1
Fireplaces Type Gas, Vented
Fireplace Yes
Window Features Skylight(s)
Appliance Dryer, Dishwasher, Gas Water Heater, Oven, Refrigerator, Washer
Laundry Washer Hookup, Dryer Hookup
Exterior
Exterior Feature Deck, Porch, Paved Driveway
Parking Features Attached
Garage Spaces 2.0
Fence Back Yard, Fenced, Picket
Pool Community, Pool
Community Features Common Grounds/Area, Clubhouse, Home Owners Association
Topography Level
Porch Rear Porch, Front Porch, Deck, Porch
Garage Yes
Building
Lot Description Cul-De-Sac, Level
Story 2
Sewer Public Sewer
Water Public
Architectural Style Colonial
Level or Stories Two
Structure Type Frame,Vinyl Siding
New Construction No
Construction Status Actual
Schools
Elementary Schools Cool Spring
Middle Schools Chickahominy
High Schools Atlee
Others
HOA Fee Include Association Management,Clubhouse,Common Areas,Pool(s),Recreation Facilities
Tax ID 7797-27-5162
Ownership Individuals
Financing USDA
Read Less Info
Want to know what your home might be worth? Contact us for a FREE valuation!

Our team is ready to help you sell your home for the highest possible price ASAP

Bought with Burrell Realty







