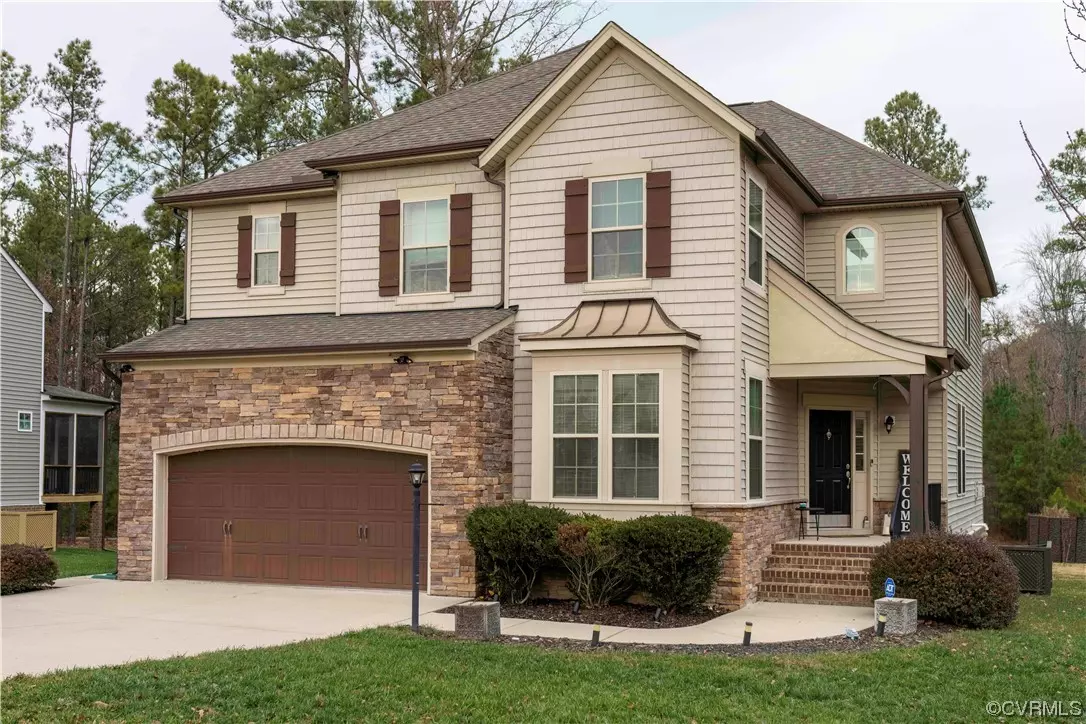$608,000
$608,000
For more information regarding the value of a property, please contact us for a free consultation.
4 Beds
3 Baths
3,202 SqFt
SOLD DATE : 01/19/2024
Key Details
Sold Price $608,000
Property Type Single Family Home
Sub Type Single Family Residence
Listing Status Sold
Purchase Type For Sale
Square Footage 3,202 sqft
Price per Sqft $189
Subdivision Woodman Glen
MLS Listing ID 2329334
Sold Date 01/19/24
Style Two Story
Bedrooms 4
Full Baths 3
Construction Status Actual
HOA Y/N No
Year Built 2014
Annual Tax Amount $4,746
Tax Year 2023
Lot Size 0.282 Acres
Acres 0.2824
Property Description
Discover this exceptional residence in the coveted Woodman Glen community! Its CENTRAL LOCATION provides convenient interstate access, yet it still feels like a PRIVATE oasis on a cul-de-sac. The welcoming front entry leads seamlessly into a private office/potential first-floor bedroom with full-light French doors and an available FULL bath. 9-foot ceilings captivate you as the home unfolds into a reading area/dining room, and an open kitchen Loaded with upgrades: oversized granite countertops, a stainless steel range, upgraded lighting, a huge island with bar seating, and access to a charming porch area. The open floor plan effortlessly connects the expansive kitchen to the great room, featuring a gas fireplace, HOME THEATER SYSTEM, and tons of space for entertaining. Upstairs, the primary suite is a spacious retreat with a large sitting room, 2 generous closets, and a luxurious bath. 3 additional bedrooms, a full bath, a sizable study/rec room, and a convenient laundry room complete the upper level. The home provides a beautiful backyard featuring a stamped concrete patio, an irrigation system, and it is adjacent to a preserved environmental area. Schedule your Showing TODAY!
Location
State VA
County Henrico
Community Woodman Glen
Area 34 - Henrico
Rooms
Basement Crawl Space
Interior
Interior Features Breakfast Area, Dining Area, Separate/Formal Dining Room, Eat-in Kitchen, French Door(s)/Atrium Door(s), Fireplace, Granite Counters, High Ceilings, Kitchen Island, Loft, Bath in Primary Bedroom, Pantry, Recessed Lighting, Walk-In Closet(s)
Heating Forced Air, Heat Pump, Natural Gas, Zoned
Cooling Central Air, Zoned
Flooring Partially Carpeted, Wood
Fireplaces Type Gas
Fireplace Yes
Appliance Dishwasher, Electric Cooking, Disposal, Gas Water Heater, Microwave, Oven, Stove, Tankless Water Heater
Laundry Washer Hookup, Dryer Hookup
Exterior
Exterior Feature Sprinkler/Irrigation, Paved Driveway
Parking Features Attached
Garage Spaces 2.0
Fence Privacy
Pool None
Community Features Curbs, Gutter(s)
Utilities Available Sewer Not Available
Roof Type Shingle
Porch Deck
Garage Yes
Building
Lot Description Level, Cul-De-Sac
Story 2
Sewer None
Water Public
Architectural Style Two Story
Level or Stories Two
Structure Type Brick,Block,Drywall,Frame,Vinyl Siding
New Construction No
Construction Status Actual
Schools
Elementary Schools Greenwood
Middle Schools Hungary Creek
High Schools Glen Allen
Others
Tax ID 774-765-5766
Ownership Individuals
Security Features Smoke Detector(s)
Financing Conventional
Read Less Info
Want to know what your home might be worth? Contact us for a FREE valuation!

Our team is ready to help you sell your home for the highest possible price ASAP

Bought with Long & Foster REALTORS







