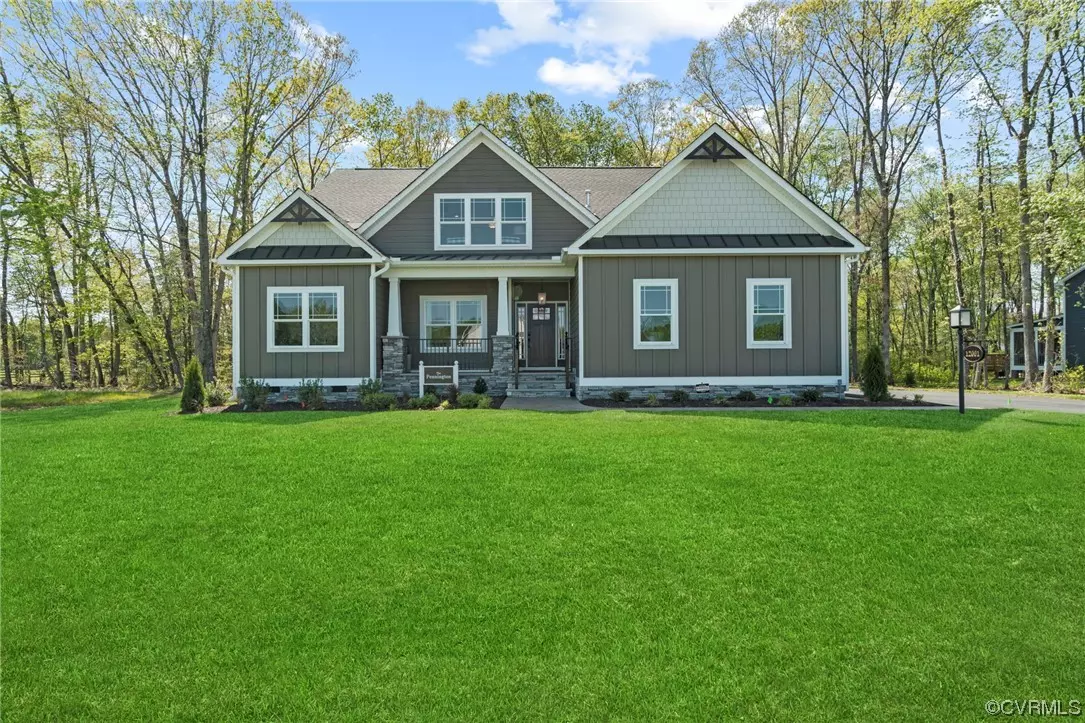$716,564
$714,898
0.2%For more information regarding the value of a property, please contact us for a free consultation.
3 Beds
2 Baths
1,817 SqFt
SOLD DATE : 12/22/2023
Key Details
Sold Price $716,564
Property Type Single Family Home
Sub Type Single Family Residence
Listing Status Sold
Purchase Type For Sale
Square Footage 1,817 sqft
Price per Sqft $394
Subdivision Oak Grove
MLS Listing ID 2306322
Sold Date 12/22/23
Style Craftsman
Bedrooms 3
Full Baths 2
Construction Status To Be Built
HOA Y/N No
Year Built 2023
Tax Year 2023
Lot Size 10.000 Acres
Acres 10.0
Property Description
Welcome home to RCI Builder's Pennington plan. Located on 10 acres in our Oak Grove community, you'll receive the privacy & community feel all in one. The stone facade on the face of the house provides the perfect craftsman feel. Large family room with gas fireplace and exit to rear screened porch, is open to the kitchen and breakfast nook. The kitchen boasts granite countertops, double wall oven, gas cooktop, stainless appliances, and large pantry. First floor owner's suite with en suite full bath featuring a large ceramic shower, double shower head, bench, and transom window leads you into the huge walk-in closet. Two additional bedrooms and a full bath complete the first floor. You'll love the 9' ceilings throughout. Don't miss the laundry room leading you to the attached two car side entry garage. Large unfinished walk-up attic for all of your storage needs. Pictures are of another completed model and used for visual representation only. House is under construction.
Location
State VA
County Hanover
Community Oak Grove
Area 36 - Hanover
Interior
Interior Features Breakfast Area, Fireplace, Granite Counters, High Ceilings, Pantry, Walk-In Closet(s)
Heating Electric
Cooling Electric
Flooring Carpet, Vinyl
Fireplaces Number 1
Fireplaces Type Gas
Fireplace Yes
Appliance Built-In Oven, Dishwasher, Electric Water Heater, Gas Cooking, Microwave
Exterior
Exterior Feature Lighting, Porch, Unpaved Driveway
Parking Features Attached
Garage Spaces 2.0
Pool None
Roof Type Shingle
Porch Rear Porch, Front Porch, Screened, Porch
Garage Yes
Building
Story 1
Sewer Septic Tank
Water Well
Architectural Style Craftsman
Level or Stories One
Structure Type Brick,Drywall,Vinyl Siding
New Construction Yes
Construction Status To Be Built
Schools
Elementary Schools Rural Point
Middle Schools Oak Knoll
High Schools Hanover
Others
Tax ID 8737-03-2013
Ownership Corporate
Financing Conventional
Special Listing Condition Corporate Listing
Read Less Info
Want to know what your home might be worth? Contact us for a FREE valuation!

Our team is ready to help you sell your home for the highest possible price ASAP

Bought with Long & Foster REALTORS







