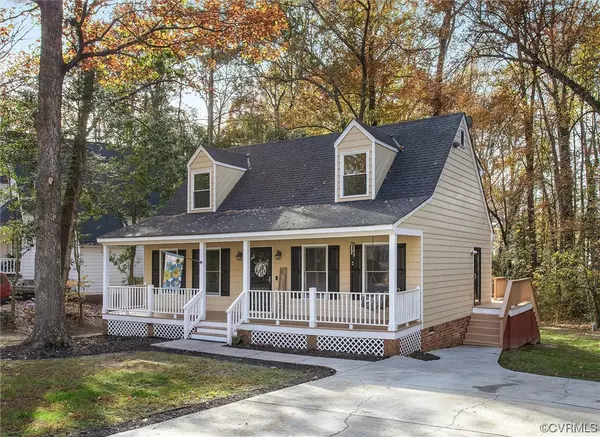$310,000
$299,950
3.4%For more information regarding the value of a property, please contact us for a free consultation.
4 Beds
2 Baths
1,470 SqFt
SOLD DATE : 12/21/2023
Key Details
Sold Price $310,000
Property Type Single Family Home
Sub Type Single Family Residence
Listing Status Sold
Purchase Type For Sale
Square Footage 1,470 sqft
Price per Sqft $210
Subdivision Dakins Landing
MLS Listing ID 2327619
Sold Date 12/21/23
Style Cape Cod
Bedrooms 4
Full Baths 2
Construction Status Actual
HOA Y/N No
Year Built 1990
Annual Tax Amount $2,316
Tax Year 2023
Lot Size 9,147 Sqft
Acres 0.21
Property Sub-Type Single Family Residence
Property Description
JUST LISTED IN NORTH CHESTERFIELD! Charming Cape-Style Home in a Highly-Convenient and Sought-After Location! This 4 bedroom/2 full bath home has been refreshed for its new owners with fresh paint and lighting updates throughout. The updated eat-in kitchen features plenty of cabinet space, a tile backsplash, pantry and SS appliances. There are two bedrooms on the first level plus a full bath and two spacious bedrooms upstairs with a full bath that offers primary bedroom access. Outside you'll enjoy a beautiful front country porch and a large rear deck overlooking the spacious backyard. Other special features include newer carpet (2020), laminate floors in the main living areas and a dimensional roof. Turn out of the neighborhood and hop right onto Powhite Pkwy for an easy commute to the city or points south! Or finish up holiday shopping at Chesterfield Towne Center located less than 10 minutes away. Not to mention all of the great restaurants and retail options along Midlothian Turnpike or Hull St. You can't beat this location or the price for this adorable turn-key home! Don't Miss This One!
Location
State VA
County Chesterfield
Community Dakins Landing
Area 62 - Chesterfield
Direction Courthouse Rd to Dakins Dr to Right onto Celia Crescent.
Rooms
Basement Crawl Space
Interior
Interior Features Bedroom on Main Level, Ceiling Fan(s), Eat-in Kitchen, Pantry
Heating Electric, Heat Pump
Cooling Heat Pump
Flooring Carpet, Laminate
Appliance Dishwasher, Electric Water Heater, Oven, Refrigerator, Stove
Laundry Washer Hookup, Dryer Hookup
Exterior
Exterior Feature Paved Driveway
Fence None
Pool None
Roof Type Shingle
Porch Deck, Front Porch
Garage No
Building
Sewer Public Sewer
Water Public
Architectural Style Cape Cod
Structure Type Drywall,Frame,Wood Siding
New Construction No
Construction Status Actual
Schools
Elementary Schools Providence
Middle Schools Providence
High Schools Monacan
Others
Tax ID 748-69-57-19-200-000
Ownership Individuals
Security Features Security System
Financing Conventional
Read Less Info
Want to know what your home might be worth? Contact us for a FREE valuation!

Our team is ready to help you sell your home for the highest possible price ASAP

Bought with BHHS PenFed Realty







