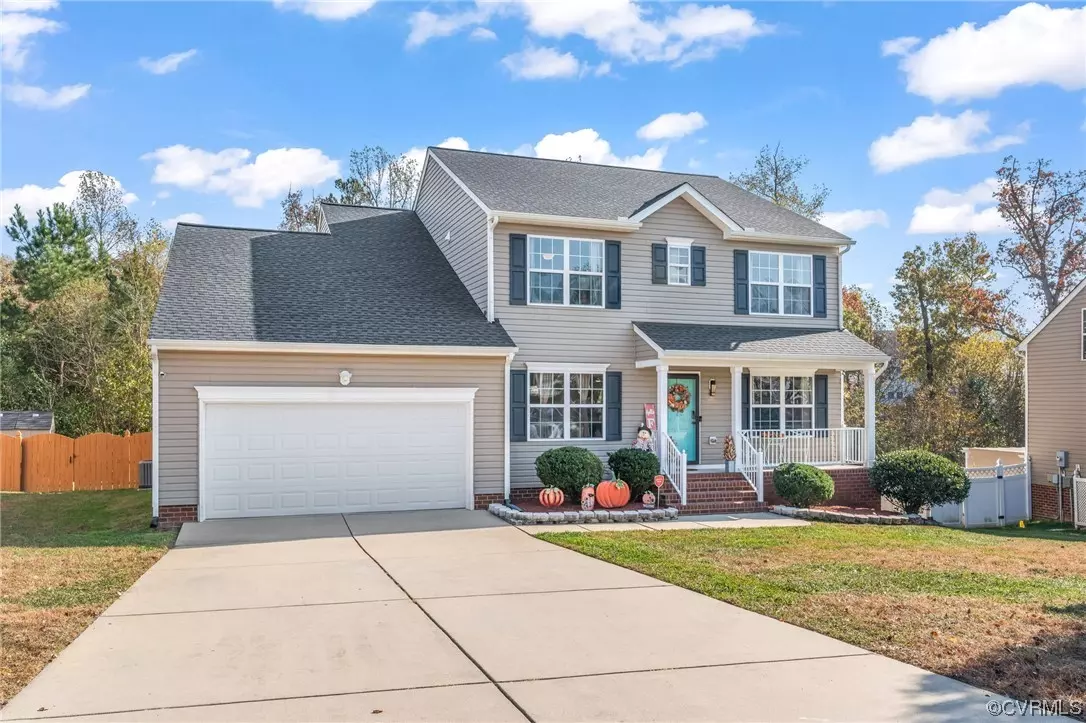$432,000
$425,000
1.6%For more information regarding the value of a property, please contact us for a free consultation.
4 Beds
3 Baths
2,796 SqFt
SOLD DATE : 12/12/2023
Key Details
Sold Price $432,000
Property Type Single Family Home
Sub Type Single Family Residence
Listing Status Sold
Purchase Type For Sale
Square Footage 2,796 sqft
Price per Sqft $154
Subdivision Rossington
MLS Listing ID 2327429
Sold Date 12/12/23
Style Two Story
Bedrooms 4
Full Baths 2
Half Baths 1
Construction Status Actual
HOA Fees $32/ann
HOA Y/N Yes
Year Built 2010
Annual Tax Amount $3,630
Tax Year 2023
Lot Size 0.468 Acres
Acres 0.468
Property Description
Exquisite, elegant, classy and in a prime location! Prepare to be blown away by everything that this stunning property has to offer! Upon entering, you are greeted with a welcoming, airy openness. Your main level living boasts a cozy, quaint area, suitable for a sitting room or a home office. The formal dining area.1 half bath.A vast family room with a lovely fireplace that partially opens up to the sizable kitchen,and a bonus room! Currently being used as a home gym, but can easily be converted into a bedroom, game room, Queen/Kingdom etc. On the second level you will find 2 nice sized bedrooms, 1 spacious full hall bath, laundry, primary suite with its own en-suite bath and huge walk-in closet! Added to the primary bedroom is a room perfect in size to be used as a nursery,exercise area, yoga studio,or additional closet space! Don't forget about the walk-in storage area in the attic! Property also includes a spacious 2 car garage,a beautiful stained double deck and plenty of backyard!Property updates include:Newer roof and HVAC(2020), Luxury Vinyl Plank flooring throughout home, gorgeous updated light fixtures and an updated double deck!This is a MUST SEE! Book your showing today!
Location
State VA
County Chesterfield
Community Rossington
Area 52 - Chesterfield
Interior
Interior Features Ceiling Fan(s), Dining Area, Separate/Formal Dining Room, Double Vanity, Eat-in Kitchen, Fireplace, Granite Counters, High Speed Internet, Kitchen Island, Bath in Primary Bedroom, Pantry, Cable TV, Wired for Data, Walk-In Closet(s)
Heating Forced Air, Heat Pump, Natural Gas
Cooling Electric
Flooring Vinyl
Fireplaces Number 1
Fireplaces Type Gas
Fireplace Yes
Appliance Dryer, Dishwasher, Gas Cooking, Gas Water Heater, Microwave, Refrigerator, Stove, Trash Compactor, Washer
Laundry Washer Hookup, Dryer Hookup
Exterior
Exterior Feature Deck, Porch, Paved Driveway
Parking Features Attached
Garage Spaces 2.0
Fence Back Yard, Fenced
Pool None, Community
Community Features Clubhouse, Playground, Pool
Roof Type Shingle
Porch Front Porch, Deck, Porch
Garage Yes
Building
Story 2
Sewer Public Sewer
Water Public
Architectural Style Two Story
Level or Stories Two
Structure Type Frame,Vinyl Siding
New Construction No
Construction Status Actual
Schools
Elementary Schools Wells
Middle Schools Carver
High Schools Thomas Dale
Others
HOA Fee Include Clubhouse,Common Areas,Pool(s),Recreation Facilities
Tax ID 795648867800000
Ownership Individuals
Security Features Security System
Financing Conventional
Read Less Info
Want to know what your home might be worth? Contact us for a FREE valuation!

Our team is ready to help you sell your home for the highest possible price ASAP

Bought with Keller Williams Realty







