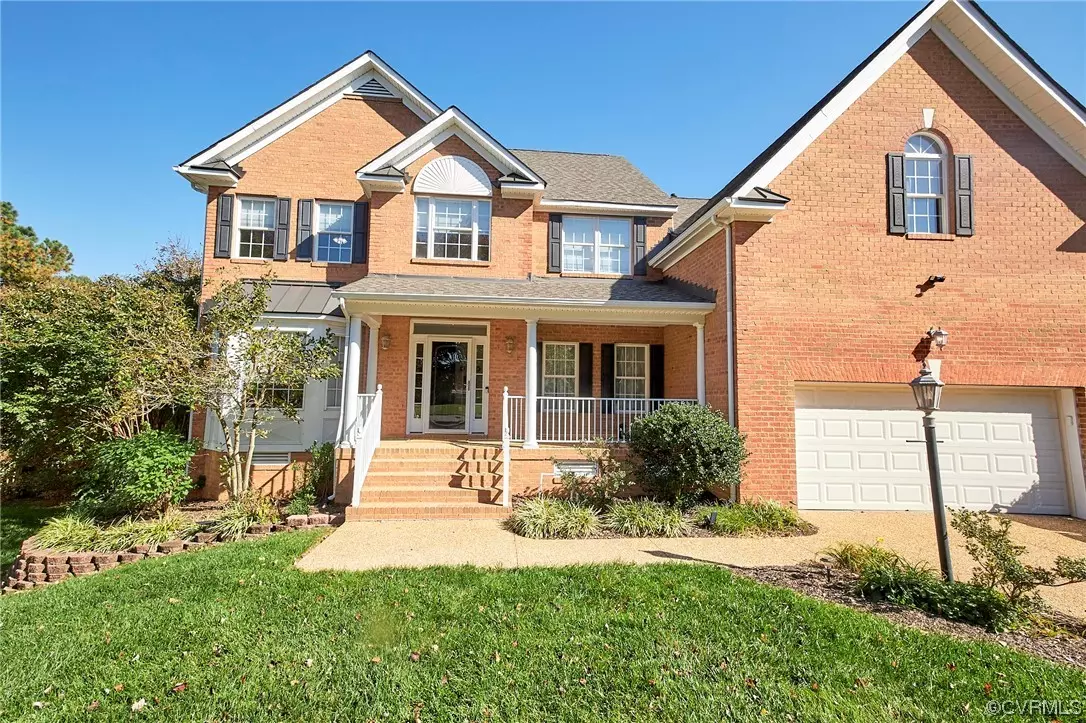$890,000
$875,000
1.7%For more information regarding the value of a property, please contact us for a free consultation.
5 Beds
4 Baths
4,981 SqFt
SOLD DATE : 12/01/2023
Key Details
Sold Price $890,000
Property Type Single Family Home
Sub Type Single Family Residence
Listing Status Sold
Purchase Type For Sale
Square Footage 4,981 sqft
Price per Sqft $178
Subdivision Rivers Edge At Wyndham Forest
MLS Listing ID 2326661
Sold Date 12/01/23
Style Transitional
Bedrooms 5
Full Baths 3
Half Baths 1
Construction Status Actual
HOA Fees $50/qua
HOA Y/N Yes
Year Built 2003
Annual Tax Amount $6,732
Tax Year 2023
Lot Size 0.333 Acres
Acres 0.3334
Property Description
BEAUTIFUL 5 BR 3.5 BA HOME in Rivers Edge at Wyndham Forest in Henrico County is ready for your visit!The 1st level offers, a formal LR w/HDWD, formal DR w/ CRWN, CHR, PIC & tray ceiling, kitchen w/ plenty of wood cabinetry, Corian C/TOP & 5X3 island w/storage, SS appliances area w/ access to screened porch overlooking the back deck w/ built-in bench w/view of the pond, office/bonus room, half bath, mudroom leading to 2 car garage, gas FP, vaulted ceilings & stairs that lead to the 2nd floor. On the 2nd level you will find the primary bedroom, palladian window,jetted tub & easy entry shower, double vanity w/storage & his/hers closets, three additional bedrooms w/ C/FAN, ample closet space & carpet, LR w/ W/D conn & hall bath complete the space. Also accessible from the FR is another set ofstairs leading to the finished basement featuring CHR, CRWN & columns, carpet, C/FAN, full bath w/ tub/shower,single vanity w/ storage, linen & storage closets, a 5th BR w/built-in shelves & desk & entry to the back patio w/storage area & fenced back yard.This home boasts beautiful HDWD floors w/carpet in BRs & basement, custom moldings and located in a cul-de-sac.
Location
State VA
County Henrico
Community Rivers Edge At Wyndham Forest
Area 34 - Henrico
Direction Nuckols Road North, Turn right onto Twin Hickory Rd; Turn right onto Holman Ridge Rd; Turn left onto River place Ct; Turn left onto Rivers Edge Pl; Destination will be on the right
Rooms
Basement Full, Walk-Out Access
Interior
Interior Features Bookcases, Built-in Features, Bay Window, Ceiling Fan(s), Cathedral Ceiling(s), Dining Area, Separate/Formal Dining Room, Fireplace, Granite Counters, High Ceilings, Kitchen Island, Bath in Primary Bedroom, Pantry
Heating Forced Air, Natural Gas
Cooling Central Air
Flooring Partially Carpeted, Wood
Fireplaces Number 1
Fireplaces Type Gas
Fireplace Yes
Appliance Built-In Oven, Cooktop, Dishwasher, Exhaust Fan, Gas Cooking, Disposal, Instant Hot Water, Ice Maker, Microwave, Oven, Range, Refrigerator
Laundry Washer Hookup, Dryer Hookup
Exterior
Exterior Feature Deck, Porch, Paved Driveway
Parking Features Attached
Garage Spaces 2.0
Fence None
Pool Community, None
Community Features Common Grounds/Area, Home Owners Association
View Y/N Yes
View Water
Roof Type Composition
Porch Rear Porch, Front Porch, Deck, Porch
Garage Yes
Building
Lot Description Dead End
Story 2
Sewer Public Sewer
Water Public
Architectural Style Transitional
Level or Stories Two
Structure Type Brick,Drywall,Frame,Stone
New Construction No
Construction Status Actual
Schools
Elementary Schools Rivers Edge
Middle Schools Holman
High Schools Deep Run
Others
HOA Fee Include Common Areas
Tax ID 750-775-0208
Ownership Individuals
Financing Conventional
Read Less Info
Want to know what your home might be worth? Contact us for a FREE valuation!

Our team is ready to help you sell your home for the highest possible price ASAP

Bought with Long & Foster REALTORS







