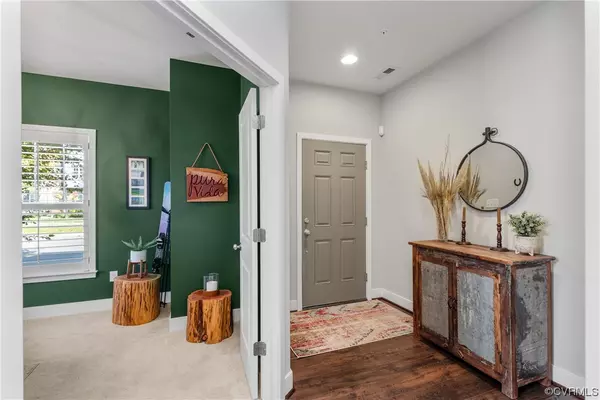$530,000
$530,000
For more information regarding the value of a property, please contact us for a free consultation.
3 Beds
3 Baths
2,035 SqFt
SOLD DATE : 11/28/2023
Key Details
Sold Price $530,000
Property Type Townhouse
Sub Type Townhouse
Listing Status Sold
Purchase Type For Sale
Square Footage 2,035 sqft
Price per Sqft $260
Subdivision Libbie Mill Townhomes
MLS Listing ID 2323171
Sold Date 11/28/23
Style Custom,Row House
Bedrooms 3
Full Baths 2
Half Baths 1
Construction Status Actual
HOA Fees $218/mo
HOA Y/N Yes
Year Built 2017
Annual Tax Amount $4,413
Tax Year 2023
Lot Size 1,511 Sqft
Acres 0.0347
Property Description
Why wait? Rare opportunity for an END unit Belmont READY for new owner! Libbie Mill offers low maintenance living in a convenient location. Minutes to Scotts Addition, St Mary's Hosp and Short Pump, and walking distance to a library, Shagbark, Starbucks, the Stables Market and more! Three levels offering 3 bedrooms and office/flex space. Level 1 includes an oversize 2 car garage and private office/living space in the north facing front of the house. HW floors on level 2. Gourmet kitchen showcases white cabinets & granite countertops; a clean, crisp backsplash, gas cooking, SS appliances and white apron farm sink. There's also a beverage bar and large walk in pantry. The living area is bright and private balcony has unobstructed tree view year round. Dining area features windows on two walls, complete with plantation shutters and room for formal serving furniture. Level 3 is carpeted for comfort and warmth, and offers 3 bedrooms, 2 full baths and stacked washer/dryer. The primary bedroom includes walk in closet and tiled shower with dual vanity. All of this ready NOW and only one block from the clubhouse/pool/community room. Love where you live. Live Libbie Mill Midtown!
Location
State VA
County Henrico
Community Libbie Mill Townhomes
Area 22 - Henrico
Direction W Broad Street Right onto Libbie Ave; R onto Libbie Mill West Blvd. House on right in second block
Interior
Interior Features Separate/Formal Dining Room, Granite Counters, High Ceilings, Kitchen Island, Recessed Lighting, Walk-In Closet(s)
Heating Forced Air, Natural Gas
Cooling Central Air
Flooring Partially Carpeted, Wood
Appliance Dryer, Dishwasher, Gas Cooking, Disposal, Gas Water Heater, Ice Maker, Microwave, Stove, Tankless Water Heater, Washer
Laundry Washer Hookup, Dryer Hookup
Exterior
Garage Spaces 2.0
Fence None
Pool Pool, Community
Community Features Common Grounds/Area, Clubhouse, Fitness, Home Owners Association, Pool, Street Lights
Roof Type Shingle
Porch Balcony
Garage Yes
Building
Story 3
Foundation Slab
Sewer Public Sewer
Water Public
Architectural Style Custom, Row House
Level or Stories Three Or More
Structure Type Brick Veneer,Drywall,HardiPlank Type,Wood Siding
New Construction No
Construction Status Actual
Schools
Elementary Schools Johnson
Middle Schools Tuckahoe
High Schools Tucker
Others
HOA Fee Include Clubhouse,Common Areas,Maintenance Structure
Tax ID 772-740-6713
Ownership Individuals
Security Features Controlled Access
Financing Conventional
Read Less Info
Want to know what your home might be worth? Contact us for a FREE valuation!

Our team is ready to help you sell your home for the highest possible price ASAP

Bought with Shaheen Ruth Martin & Fonville







