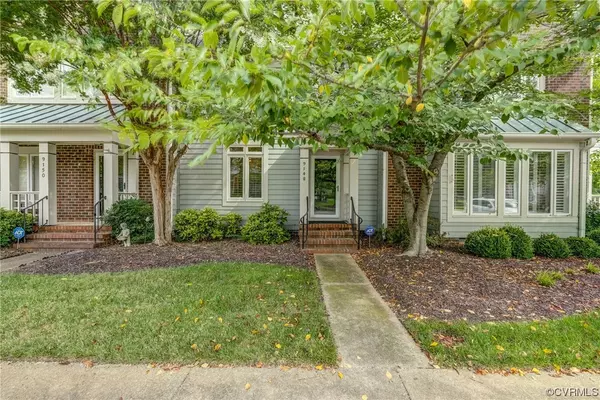$375,000
$359,950
4.2%For more information regarding the value of a property, please contact us for a free consultation.
2 Beds
3 Baths
1,694 SqFt
SOLD DATE : 10/16/2023
Key Details
Sold Price $375,000
Property Type Townhouse
Sub Type Townhouse
Listing Status Sold
Purchase Type For Sale
Square Footage 1,694 sqft
Price per Sqft $221
Subdivision Waterford Rhye
MLS Listing ID 2320019
Sold Date 10/16/23
Style Contemporary,Two Story
Bedrooms 2
Full Baths 2
Half Baths 1
Construction Status Approximate
HOA Fees $319/mo
HOA Y/N Yes
Year Built 1988
Annual Tax Amount $2,473
Tax Year 2023
Lot Size 1,742 Sqft
Acres 0.04
Property Description
Perfectly nestled alongside a private lake in the beautiful, highly sought-after townhome community of Waterford Rhye, this 2-story townhome offers serene water views and a peaceful atmosphere. This updated home is immaculate, move in ready & perfect for those seeking comfort, tranquility, low maintenance AND a touch of luxury.
Step inside the slate foyer. The 1st floor offers a formal dining room, updated 1/2 bath and a sunken living room complete with a gas fireplace, built-in shelves & a wall of windows. The kitchen is well-designed with modern stainless-steel appliances, breakfast noon & hidden 1st floor laundry. All downstairs rooms have hardwood floors. Upstairs are 2 generously sized bedrooms. The Primary Suite has 2 walk-in closets & updated ensuite bathroom. There is a 2nd bedroom offers a 50” wall mounted TV & hallway full bath. Both bedrooms are carpeted with lots of light. Windows throughout have custom handmade wooden plantation shutters. Step out of the back door & onto your own private deck overlooking the lake. Crawl space is newly encapsulated with dehumidifier installed
Location
State VA
County Henrico
Community Waterford Rhye
Area 22 - Henrico
Direction PATTERSON AVE WEST TO RIGHT AT ENTRANCE TO WATERFORD RHYE
Rooms
Basement Crawl Space
Interior
Interior Features Bookcases, Built-in Features, Breakfast Area, Ceiling Fan(s), Cathedral Ceiling(s), Fireplace, Pantry, Recessed Lighting, Window Treatments
Heating Electric, Forced Air, Natural Gas
Cooling Central Air
Flooring Ceramic Tile, Partially Carpeted, Wood
Fireplaces Number 1
Fireplaces Type Gas, Insert
Fireplace Yes
Window Features Window Treatments
Appliance Electric Cooking, Gas Water Heater
Laundry Washer Hookup, Dryer Hookup
Exterior
Exterior Feature Storage, Shed
Fence None
Pool None
Community Features Home Owners Association
Amenities Available Management
Waterfront Description Lake,Waterfront
Roof Type Composition
Garage No
Building
Lot Description Level, Waterfront
Story 2
Sewer Public Sewer
Water Public
Architectural Style Contemporary, Two Story
Level or Stories Two
Structure Type Drywall,Frame,HardiPlank Type
New Construction No
Construction Status Approximate
Schools
Elementary Schools Maybeury
Middle Schools Tuckahoe
High Schools Freeman
Others
HOA Fee Include Association Management,Common Areas,Maintenance Grounds,Maintenance Structure,Snow Removal,Trash
Tax ID 7487428415
Ownership Individuals
Security Features Security System
Financing Conventional
Read Less Info
Want to know what your home might be worth? Contact us for a FREE valuation!

Our team is ready to help you sell your home for the highest possible price ASAP

Bought with Joyner Fine Properties







