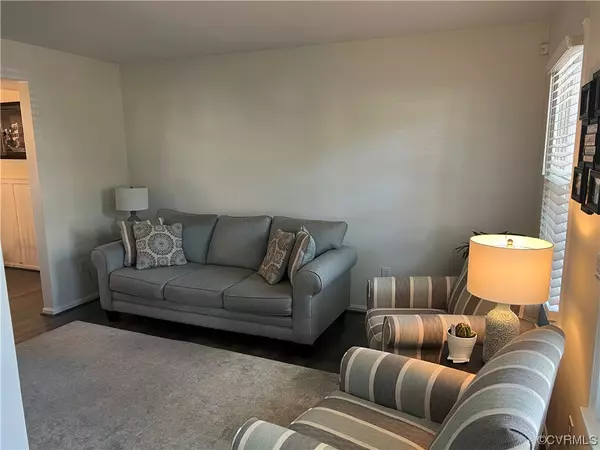$245,000
$240,000
2.1%For more information regarding the value of a property, please contact us for a free consultation.
3 Beds
2 Baths
1,041 SqFt
SOLD DATE : 10/05/2023
Key Details
Sold Price $245,000
Property Type Townhouse
Sub Type Townhouse
Listing Status Sold
Purchase Type For Sale
Square Footage 1,041 sqft
Price per Sqft $235
Subdivision Stonewall Manor Condominiums
MLS Listing ID 2321419
Sold Date 10/05/23
Style Row House,Two Story
Bedrooms 3
Full Baths 1
Half Baths 1
Construction Status Actual
HOA Fees $220/mo
HOA Y/N Yes
Year Built 1982
Annual Tax Amount $1,443
Tax Year 2023
Lot Size 35.708 Acres
Acres 35.7076
Property Description
WOW !!!!! This UPDATED END UNIT TOWNHOUSE has it ALL. This amazing property has been FRESHLY PAINTED THROUGHOUT and NEW FLOORING installed upstairs and downstairs. The upstairs bathroom has been UPDATED as well. Also, the seller has installed the following: NEW REFRIGERATOR, NEW MOLDING in the dining room, NEW UPGRADED INTERIOR DOORS, NEW FRONT MAIN & STORM DOORS, UPDATED WINDOW BLINDS, NEW INTERIOR LIGHT FIXTURES, NEW EXTERIOR FRONT LIGHT FIXTURE. The spacious upstairs master suite comes with a HUGE WALK-IN closet. This property also has a rear deck for entertainment and relaxation along with a privacy fence leading to the outside common area. NOTE: The Association has begun to install NEW VINYL SIDING REPLACEMENT on each unit as siding on this property is scheduled to be replaced in 2024. THIS IS A MUST SEE !!!!!!!!!
Location
State VA
County Henrico
Community Stonewall Manor Condominiums
Area 32 - Henrico
Interior
Interior Features Dining Area, Eat-in Kitchen, Fireplace, Granite Counters, High Ceilings, Bath in Primary Bedroom, Walk-In Closet(s)
Heating Electric, Forced Air
Cooling Central Air, Electric
Flooring Partially Carpeted, Vinyl
Fireplaces Number 1
Fireplace Yes
Appliance Dryer, Dishwasher, Electric Water Heater, Disposal, Microwave, Refrigerator, Stove, Washer
Laundry Washer Hookup, Dryer Hookup
Exterior
Exterior Feature Deck, Lighting, Storage, Shed
Fence Fenced, Full
Pool Fenced, None, Outdoor Pool
Community Features Home Owners Association
Roof Type Composition,Shingle
Topography Level
Porch Deck
Garage No
Building
Lot Description Level
Story 2
Foundation Slab
Sewer Public Sewer
Water Public
Architectural Style Row House, Two Story
Level or Stories Two
Structure Type Drywall,Frame,Other
New Construction No
Construction Status Actual
Schools
Elementary Schools Trevvett
Middle Schools Brookland
High Schools Hermitage
Others
HOA Fee Include Common Areas,Maintenance Grounds,Maintenance Structure,Pool(s),Snow Removal,Trash
Tax ID 781-756-5960.402
Ownership Individuals
Security Features Security System,Smoke Detector(s)
Financing Conventional
Read Less Info
Want to know what your home might be worth? Contact us for a FREE valuation!

Our team is ready to help you sell your home for the highest possible price ASAP

Bought with Keller Williams Realty







