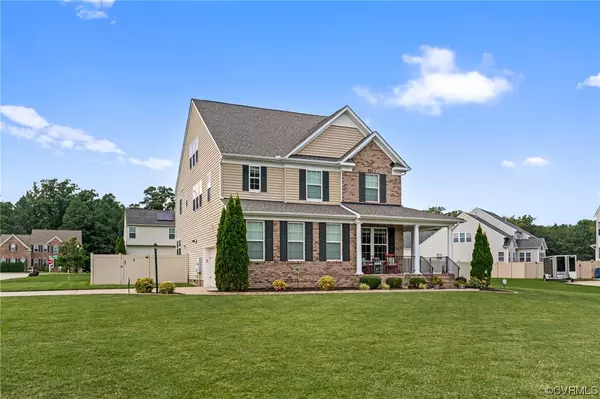$500,000
$504,950
1.0%For more information regarding the value of a property, please contact us for a free consultation.
4 Beds
3 Baths
3,212 SqFt
SOLD DATE : 09/29/2023
Key Details
Sold Price $500,000
Property Type Single Family Home
Sub Type Single Family Residence
Listing Status Sold
Purchase Type For Sale
Square Footage 3,212 sqft
Price per Sqft $155
Subdivision Ramblewood Forest
MLS Listing ID 2318969
Sold Date 09/29/23
Style Two Story,Transitional
Bedrooms 4
Full Baths 2
Half Baths 1
Construction Status Actual
HOA Fees $27/ann
HOA Y/N Yes
Year Built 2015
Annual Tax Amount $3,894
Tax Year 2023
Lot Size 0.344 Acres
Acres 0.344
Property Description
METICULOUSLY LOVED! CONVENIENT to Rt 10, I-95 & I-295. ESTABLISHED Ramblewood Forest home sits on a CUL-DE-SAC w/ a BEAUTIFULLY MANICURED lawn, brick face, wrap porch & CORNER lot. SPACIOUS foyer, ELEGANT wood flrs plus spaces to let your IMAGINATION run WILD - 1st flr flex rm, dining area, 2nd flr loft & unfinished 3rd flr - roughed-in for a bedrm & FULL bath. MANY opportunities to make this home everything you want. Living rm offers custom built-in shelves & granite faced fireplace. LOVE the kitchen w/ large eat in area, granite countertops, backsplash, an ABUNDANCE of counter/cabinet space, pantry & stylish light fixtures. On the deck, the gazebo STAYS plus privacy fenced yard & NEW storage shed. 2nd flr w/ 3 NICELY SIZED bedrms - each w/ a WIC. Primary? BEAUTIFUL & HUGE w/ sitting area, 2 WIC & PRIVATE bath fit for ROYALTY! Dbl vanity sink, tiled shower & soaking tub all INCLUDED. Be sure to visit the 3rd flr - currently an attic, but ready to be whatever YOU want it to be! This home has been well cared for & offers many UPGRADES incl. a tankless water heater, garage screen dr & so many things you'll love for years to come! Sellers have spared NO EXPENSE making this home!
Location
State VA
County Chesterfield
Community Ramblewood Forest
Area 52 - Chesterfield
Direction Rt 1 South, Left on Bermuda Hundred RD, Right on Ramblewood RD, Turn Left on Litwack Cove DR, Turn Right on Carty Bay DR, Turn Left on Parsons Bay Drive, Turn Left on Astwood Cove DR - Corner on your right.
Rooms
Basement Crawl Space
Interior
Interior Features Bookcases, Built-in Features, Breakfast Area, Ceiling Fan(s), Dining Area, Separate/Formal Dining Room, Double Vanity, Eat-in Kitchen, Fireplace, Granite Counters, High Ceilings, High Speed Internet, Kitchen Island, Bath in Primary Bedroom, Pantry, Recessed Lighting, Cable TV, Wired for Data, Walk-In Closet(s)
Heating Natural Gas, Zoned
Cooling Zoned
Flooring Carpet, Wood
Fireplaces Number 1
Fireplaces Type Gas
Fireplace Yes
Window Features Thermal Windows
Appliance Dishwasher, Electric Cooking, Microwave, Oven, Stove, Tankless Water Heater
Laundry Dryer Hookup
Exterior
Exterior Feature Deck, Porch, Storage, Shed, Paved Driveway
Parking Features Attached
Garage Spaces 2.0
Fence Back Yard, Fenced, Privacy, Vinyl
Pool Community, Pool
Community Features Common Grounds/Area, Home Owners Association
Porch Wrap Around, Deck, Porch
Garage Yes
Building
Lot Description Corner Lot, Cul-De-Sac
Sewer Public Sewer
Water Public
Architectural Style Two Story, Transitional
Level or Stories Two and One Half
Structure Type Brick Veneer,Drywall,Frame,Vinyl Siding
New Construction No
Construction Status Actual
Schools
Elementary Schools Elizabeth Scott
Middle Schools Elizabeth Davis
High Schools Thomas Dale
Others
Tax ID 813-64-99-53-600-000
Ownership Individuals
Financing VA
Read Less Info
Want to know what your home might be worth? Contact us for a FREE valuation!

Our team is ready to help you sell your home for the highest possible price ASAP

Bought with BHHS PenFed Realty







