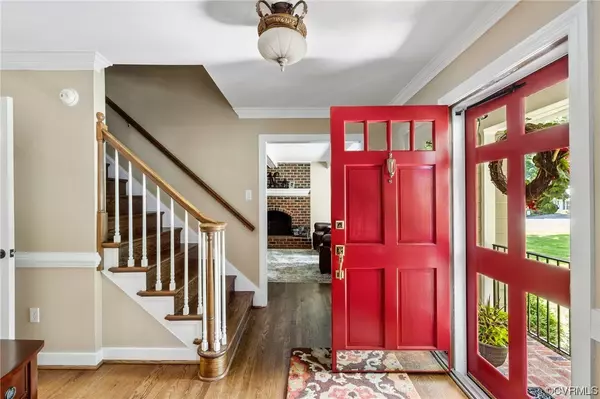$731,000
$649,950
12.5%For more information regarding the value of a property, please contact us for a free consultation.
5 Beds
4 Baths
4,273 SqFt
SOLD DATE : 09/07/2023
Key Details
Sold Price $731,000
Property Type Single Family Home
Sub Type Single Family Residence
Listing Status Sold
Purchase Type For Sale
Square Footage 4,273 sqft
Price per Sqft $171
Subdivision Stonehenge
MLS Listing ID 2315610
Sold Date 09/07/23
Style Colonial,Two Story
Bedrooms 5
Full Baths 3
Half Baths 1
Construction Status Actual
HOA Fees $2/ann
HOA Y/N Yes
Year Built 1979
Annual Tax Amount $4,249
Tax Year 2022
Lot Size 0.677 Acres
Acres 0.677
Property Sub-Type Single Family Residence
Property Description
Immaculate Colonial style home located on expansive and beautifully manicured corner lot. First floor boasts living, dining, family room and eat-in kitchen. Plantation shutters throughout and all hardwood floors refinished in 2022. The open, bright kitchen has white cabinets, SS appliances, large walk-in pantry and French door to screened porch. Bedroom with access to full hall bath and laundry area round out first floor. Upstairs find primary suite with generous walk-in closet and bathroom with granite top double vanity, soaking tub and tile shower with frameless glass door. Three additional bedrooms with wall to wall carpet and ceiling fan light fixtures. Full hall bath with linen closet, tile floor, hard surface vanity and ceramic tub/tile shower. Lower level includes rec room with FP, half bath, direct access to 2 car garage and door to covered rear concrete patio. Outside is an oasis! Screened porch and deck overlook lush green lawn and quaint footbridge. Anderson replacement windows. Roof replaced in 2017. Exterior painted in August 2021. Furnace replaced in January 2021. HVAC condensing unit replaced in June 2021.
Location
State VA
County Chesterfield
Community Stonehenge
Area 62 - Chesterfield
Direction From Courthouse Rd head west on Edenberry Dr. Turn right on Bollingbrook Dr. House is on the corner on the left.
Rooms
Basement Full, Finished
Interior
Interior Features Bedroom on Main Level, Ceiling Fan(s), Separate/Formal Dining Room, Eat-in Kitchen, Fireplace, Granite Counters, Recessed Lighting, Walk-In Closet(s)
Heating Forced Air, Multi-Fuel
Cooling Central Air, Electric
Flooring Carpet, Ceramic Tile, Wood
Fireplaces Number 3
Fireplaces Type Gas, Wood Burning
Fireplace Yes
Appliance Dryer, Gas Water Heater, Refrigerator, Washer
Exterior
Exterior Feature Porch, Paved Driveway
Parking Features Attached
Garage Spaces 2.0
Fence None
Pool None
Roof Type Asphalt
Porch Screened, Porch
Garage Yes
Building
Story 2
Sewer Public Sewer
Water Public
Architectural Style Colonial, Two Story
Level or Stories Two
Structure Type Drywall,Frame,Hardboard
New Construction No
Construction Status Actual
Schools
Elementary Schools Gordon
Middle Schools Midlothian
High Schools Monacan
Others
Tax ID 738-70-24-67-800-000
Ownership Individuals
Financing Conventional
Read Less Info
Want to know what your home might be worth? Contact us for a FREE valuation!

Our team is ready to help you sell your home for the highest possible price ASAP

Bought with Non MLS Member







