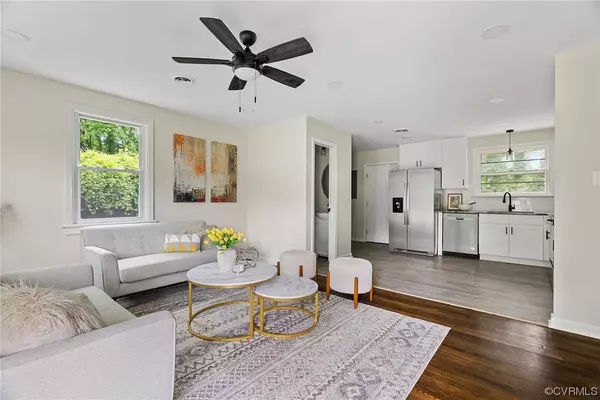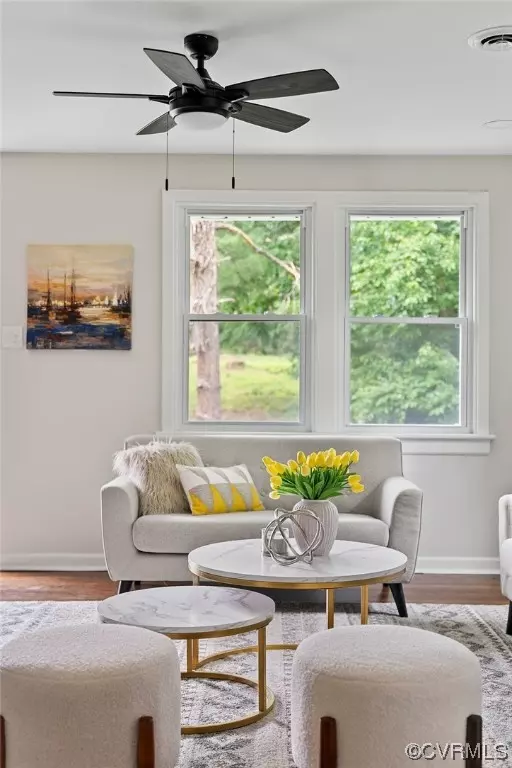$305,000
$299,950
1.7%For more information regarding the value of a property, please contact us for a free consultation.
3 Beds
2 Baths
1,000 SqFt
SOLD DATE : 07/14/2023
Key Details
Sold Price $305,000
Property Type Single Family Home
Sub Type Single Family Residence
Listing Status Sold
Purchase Type For Sale
Square Footage 1,000 sqft
Price per Sqft $305
Subdivision Dickensdale
MLS Listing ID 2315702
Sold Date 07/14/23
Style Ranch
Bedrooms 3
Full Baths 1
Half Baths 1
Construction Status Actual
HOA Y/N No
Year Built 1955
Annual Tax Amount $1,531
Tax Year 2022
Lot Size 0.312 Acres
Acres 0.3123
Property Description
Introducing a fantastic new listing in Henrico County's Dickensdale neighborhood, offering low-maintenance living at its finest. This inviting brick ranch-style home boasts a new roof, ensuring peace of mind for years to come.
Step inside to discover a well-designed floor plan featuring three bedrooms, one full bath, and one convenient half bath. The house exudes timeless charm with original hardwood floors that add warmth and character to each room.
The kitchen has been thoughtfully updated, showcasing new countertops and modern appliances that make meal preparation a breeze. New kitchen flooring adds a fresh touch, complementing the overall aesthetic of the space.
Tucked away at the end of a quiet street, this property offers a serene and private setting. Whether you're enjoying a morning coffee or hosting gatherings in the spacious backyard, you'll appreciate the tranquility this home provides.
The backyard is generously sized, providing ample space for entertaining, gardening, or simply unwinding in the great outdoors. Imagine barbecues with friends and family or creating your own oasis in this expansive outdoor area. Schedule your showing today!
Location
State VA
County Henrico
Community Dickensdale
Area 22 - Henrico
Direction Take Broad St to Dickens, Right on Taxoma Street, home on the right.
Rooms
Basement Crawl Space
Interior
Interior Features Bedroom on Main Level, Granite Counters
Heating Electric, Heat Pump
Cooling Central Air, Electric
Flooring Tile, Wood
Fireplace No
Appliance Dishwasher, Disposal, Microwave, Oven, Refrigerator, Stove, Tankless Water Heater
Exterior
Fence Back Yard, Chain Link, Fenced
Pool None
Roof Type Shingle
Garage No
Building
Story 1
Sewer Public Sewer
Water Public
Architectural Style Ranch
Level or Stories One
Structure Type Brick,Drywall,Frame
New Construction No
Construction Status Actual
Schools
Elementary Schools Johnson
Middle Schools Tuckahoe
High Schools Tucker
Others
Tax ID 771-742-8471
Ownership Individuals
Financing Cash
Read Less Info
Want to know what your home might be worth? Contact us for a FREE valuation!

Our team is ready to help you sell your home for the highest possible price ASAP

Bought with Hometown Realty







