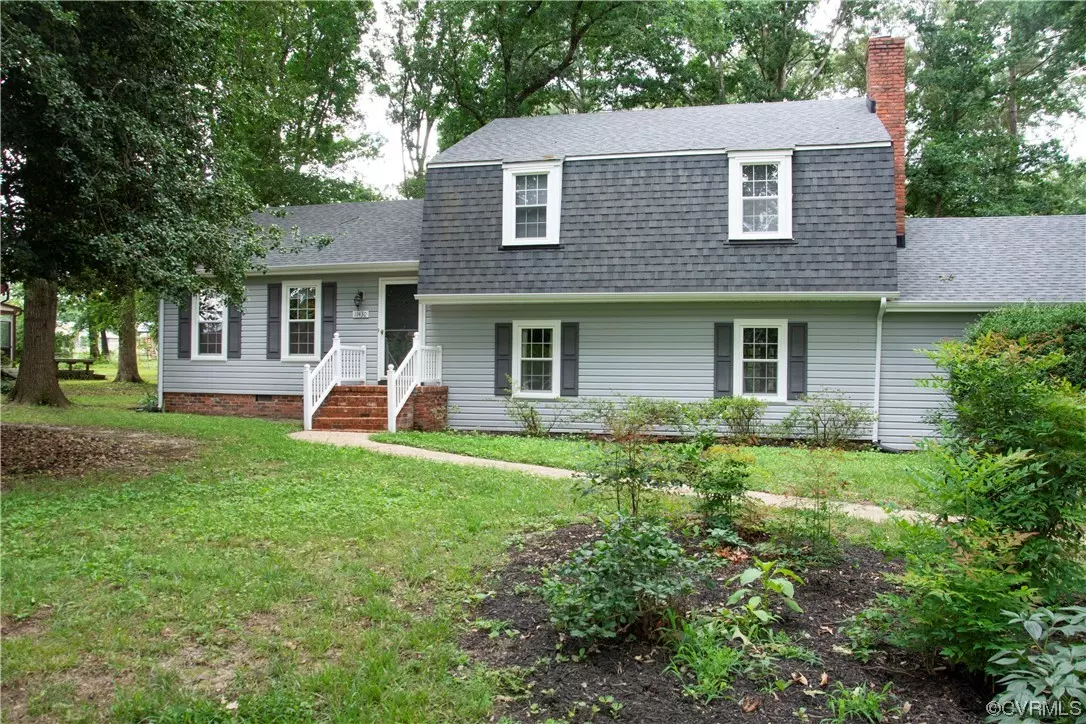$355,000
$365,000
2.7%For more information regarding the value of a property, please contact us for a free consultation.
3 Beds
3 Baths
2,306 SqFt
SOLD DATE : 09/21/2023
Key Details
Sold Price $355,000
Property Type Single Family Home
Sub Type Single Family Residence
Listing Status Sold
Purchase Type For Sale
Square Footage 2,306 sqft
Price per Sqft $153
Subdivision Trueheart Heights
MLS Listing ID 2315709
Sold Date 09/21/23
Style Two Story
Bedrooms 3
Full Baths 3
Construction Status Actual
HOA Y/N No
Year Built 1973
Annual Tax Amount $2,681
Tax Year 2022
Lot Size 0.530 Acres
Acres 0.53
Property Description
Welcome to this spacious 3-bedroom, 3-bathroom home in the heart of Chester! This home has been lovingly maintained and updated over the years by the owners.
As you enter the home, you'll be greeted by the large living room, which is perfect for relaxing, watching TV, or playing games. The dining room is just off the kitchen, and it's the perfect spot for hosting family dinners or holiday gatherings.
The bedrooms are all generous in size, and the primary bedroom has its own private bathroom and a walk-in closet. There's also an additional room by the den that could be used as an office, playroom, or guest room.
The large backyard is a great place to relax and enjoy the outdoors. There's a large paved driveway with plenty of space for parking or playing, and a glassed-in patio that's perfect for entertaining.
Location
State VA
County Chesterfield
Community Trueheart Heights
Area 52 - Chesterfield
Direction North on Old Centralia, R on Wood Dale, L on Marsden
Rooms
Basement Partial
Interior
Heating Forced Air, Oil
Cooling Central Air
Flooring Partially Carpeted, Wood
Appliance Dishwasher, Electric Water Heater
Exterior
Exterior Feature Paved Driveway
Parking Features Attached
Garage Spaces 2.0
Fence None
Pool None
Roof Type Composition
Porch Rear Porch, Patio
Garage Yes
Building
Story 2
Sewer Septic Tank
Water Public
Architectural Style Two Story
Level or Stories Two
Structure Type Drywall,Frame,Vinyl Siding
New Construction No
Construction Status Actual
Schools
Elementary Schools Curtis
Middle Schools Elizabeth Davis
High Schools Thomas Dale
Others
Tax ID 791-65-97-42-000-000
Ownership Individuals
Financing FHA
Read Less Info
Want to know what your home might be worth? Contact us for a FREE valuation!

Our team is ready to help you sell your home for the highest possible price ASAP

Bought with The RVA Group Realty







