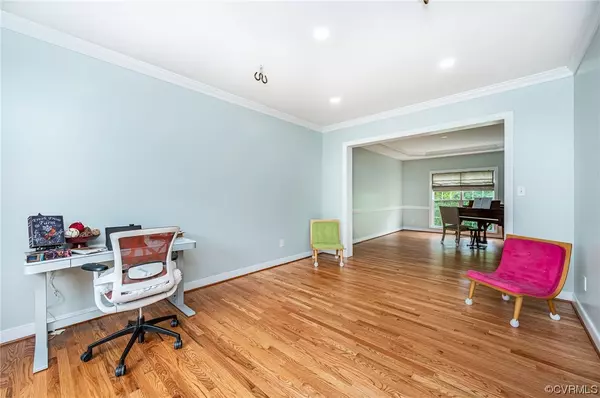$880,000
$899,000
2.1%For more information regarding the value of a property, please contact us for a free consultation.
5 Beds
4 Baths
3,301 SqFt
SOLD DATE : 08/18/2023
Key Details
Sold Price $880,000
Property Type Single Family Home
Sub Type Single Family Residence
Listing Status Sold
Purchase Type For Sale
Square Footage 3,301 sqft
Price per Sqft $266
Subdivision Ketterley At Grey Oaks
MLS Listing ID 2312398
Sold Date 08/18/23
Style Colonial
Bedrooms 5
Full Baths 3
Half Baths 1
Construction Status Actual
HOA Fees $60/mo
HOA Y/N Yes
Year Built 2009
Annual Tax Amount $5,299
Tax Year 2022
Lot Size 0.359 Acres
Acres 0.3587
Property Description
COUNTLESS FEATURES & METICULOUSLY MAINTAINED ROYAL DOMINION BUILT HOME , you will want to visit this BEAUTIFUL 5 BDRM 3.5 BA home in KETTERLY AT GREY OAKS! The 1st LVL features a grand custom staircase in the 2 story foyer, gourmet kitchen w/SS APPL (including gas cooking w/direct venting to outside, DBL wall ovens & microwave in the island), dining area, formal living & dining rooms, family room w/Bose sound system, huge mudroom & a half bath. The 2nd LVL presents the primary bedroom w/en suite bath w/garden tub & tiled walk in shower, & French doors leading to the bonus room that could be an office, sitting room or nursery, 3 more BDRMs all W/C/FANs & double closets, a full hall BA & large laundry room. Head down to the basement to find BDRM 5, another large space that could be a play area or work out space, a full BA & the theater room w/projector. The large deck & private back yard are perfect for entertaining & the attached garage is wired for an electric car charging station. HDWD floors throughout, smart recessed lighting throughout, whole home humidifier, NEWER roof 2019, tons of storage, custom closets. Close to shopping, dining and entertainment and zoned for top schools.
Location
State VA
County Henrico
Community Ketterley At Grey Oaks
Area 34 - Henrico
Direction I-295,Take exit 51A for Nuckols Rd N,Merge onto Nuckols Rd,Turn left onto Grey Oaks Park Rd,Turn right onto Southerly Ct, Destination will be on the left
Rooms
Basement Finished
Interior
Interior Features Tray Ceiling(s), Ceiling Fan(s), Separate/Formal Dining Room, Eat-in Kitchen, French Door(s)/Atrium Door(s), Fireplace, Granite Counters, Bath in Primary Bedroom, Pantry, Recessed Lighting, Walk-In Closet(s)
Heating Forced Air, Natural Gas
Cooling Central Air
Flooring Wood
Fireplaces Number 1
Fireplaces Type Gas
Fireplace Yes
Window Features Palladian Window(s)
Appliance Dryer, Dishwasher, Gas Cooking, Gas Water Heater, Humidifier, Microwave, Refrigerator, Stove
Laundry Washer Hookup, Dryer Hookup
Exterior
Exterior Feature Deck, Paved Driveway
Parking Features Attached
Garage Spaces 3.0
Fence None
Pool Community, Pool
Community Features Home Owners Association
Roof Type Composition
Porch Deck
Garage Yes
Building
Story 2
Sewer Public Sewer
Water Public
Architectural Style Colonial
Level or Stories Two
Structure Type Drywall,Frame,Vinyl Siding
New Construction No
Construction Status Actual
Schools
Elementary Schools Kaechele Elementary
Middle Schools Short Pump
High Schools Deep Run
Others
Tax ID 739-774-5364
Ownership Individuals
Financing Seller Financing
Read Less Info
Want to know what your home might be worth? Contact us for a FREE valuation!

Our team is ready to help you sell your home for the highest possible price ASAP

Bought with Exit First Realty







