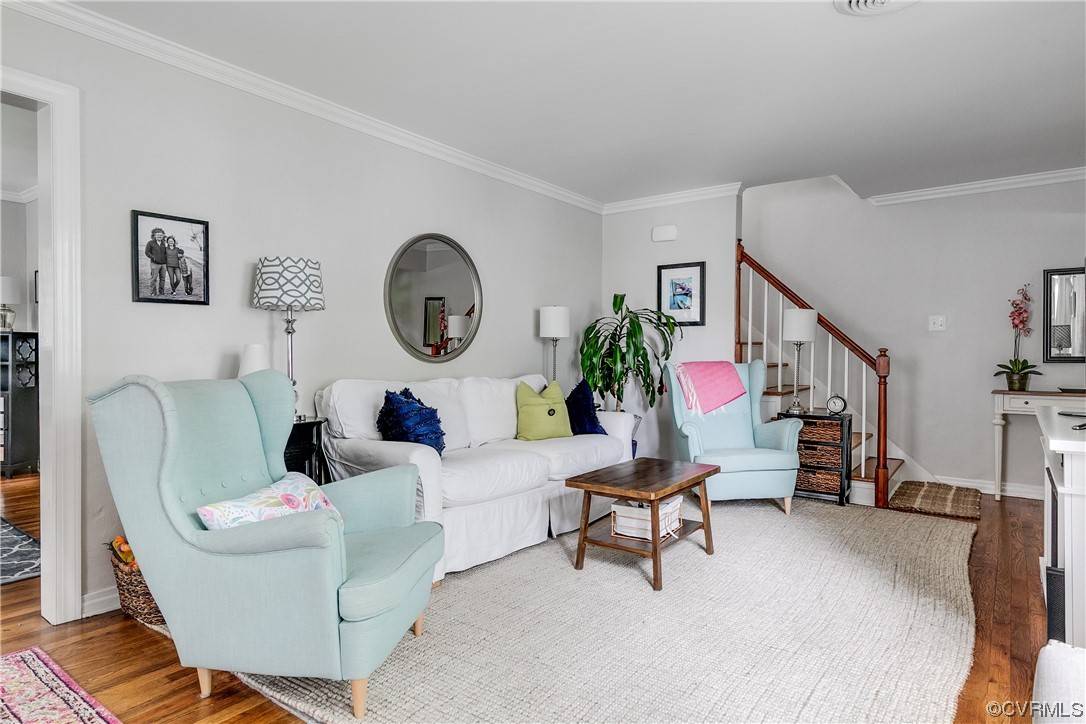$550,000
$474,950
15.8%For more information regarding the value of a property, please contact us for a free consultation.
3 Beds
2 Baths
1,653 SqFt
SOLD DATE : 07/13/2023
Key Details
Sold Price $550,000
Property Type Single Family Home
Sub Type Single Family Residence
Listing Status Sold
Purchase Type For Sale
Square Footage 1,653 sqft
Price per Sqft $332
Subdivision Westham Manor
MLS Listing ID 2312914
Sold Date 07/13/23
Style Colonial,Two Story
Bedrooms 3
Full Baths 1
Half Baths 1
Construction Status Actual
HOA Y/N No
Year Built 1947
Annual Tax Amount $3,194
Tax Year 2022
Lot Size 9,491 Sqft
Acres 0.2179
Property Sub-Type Single Family Residence
Property Description
Charming brick colonial located in the sought after Westview Manor neighborhood! Enjoy the county perks with the convenience of city living. First floor includes a light filled living room, sunroom/study, fabulous kitchen open to the dining area (renovated in 2018). Kitchen is equipped with stainless steel appliances, gas cooking, built-in microwave, tile backsplash and pantry. Mudroom renovated in 2018 with built-in lockers and additional storage off the side entrance. Second floor includes primary bedroom with two closets, two additional bedrooms and full bath renovated in 2019. Hardwood floors throughout the second floor. Very spacious pull down attic with ample storage! Detached and attached shed for your lawn equipment, bikes and more. Landscaped flat lot with rear fencing and plenty of space for entertaining and playing! Walk to Libbie and Grove and enjoy all the restaurants and shops. Don't miss this turn-key home!
Location
State VA
County Henrico
Community Westham Manor
Area 22 - Henrico
Direction Head West on Patterson Avenue, Turn right on Pepper Avenue, Turn right on West Franklin. House is located on the right.
Rooms
Basement Crawl Space
Interior
Interior Features Bookcases, Built-in Features, Ceiling Fan(s), Dining Area, Separate/Formal Dining Room, Eat-in Kitchen, High Speed Internet, Kitchen Island, Pantry, Cable TV, Wired for Data
Heating Forced Air, Natural Gas, Radiant
Cooling Central Air, Electric, Attic Fan
Flooring Carpet, Ceramic Tile, Laminate, Wood
Appliance Cooktop, Dryer, Dishwasher, Gas Cooking, Disposal, Gas Water Heater, Microwave, Oven, Range, Refrigerator, Washer
Laundry Washer Hookup, Dryer Hookup
Exterior
Exterior Feature Play Structure, Storage, Shed, Paved Driveway
Fence Back Yard, Fenced
Pool None
Roof Type Composition
Topography Level
Porch Front Porch, Patio, Stoop
Garage No
Building
Lot Description Landscaped, Level
Story 2
Sewer Public Sewer
Water Public
Architectural Style Colonial, Two Story
Level or Stories Two
Structure Type Brick,Frame,Plaster
New Construction No
Construction Status Actual
Schools
Elementary Schools Crestview
Middle Schools Tuckahoe
High Schools Freeman
Others
Tax ID 767-738-4466
Ownership Individuals
Financing Conventional
Read Less Info
Want to know what your home might be worth? Contact us for a FREE valuation!

Our team is ready to help you sell your home for the highest possible price ASAP

Bought with Compass







