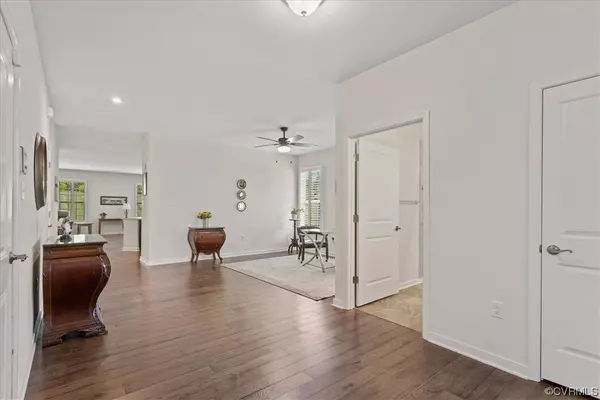$455,000
$450,000
1.1%For more information regarding the value of a property, please contact us for a free consultation.
2 Beds
2 Baths
1,802 SqFt
SOLD DATE : 06/23/2023
Key Details
Sold Price $455,000
Property Type Condo
Sub Type Condominium
Listing Status Sold
Purchase Type For Sale
Square Footage 1,802 sqft
Price per Sqft $252
Subdivision Villas At Ashford Hill
MLS Listing ID 2310851
Sold Date 06/23/23
Style Ranch
Bedrooms 2
Full Baths 2
Construction Status Actual
HOA Fees $282/mo
HOA Y/N Yes
Year Built 2020
Annual Tax Amount $3,545
Tax Year 2022
Lot Size 8,276 Sqft
Acres 0.19
Property Sub-Type Condominium
Property Description
Welcome to the Villas At Ashford Hill. You will love living in your stand alone detached home in this 55+ community. When you step in the front door you immediately notice the abundance of natural light coming through the large windows. Privacy is not a problem due to the full length plantation shutters. You pass the 2nd bedroom and the office-study area (that could be used as a dining room) on your way to the open family room-dining-kitchen area. The kitchen has an island and the much desired stainless appliances with plenty of storage and a pantry. From the open area go out to enjoy your screened porch. Need more storage? Not a problem. You have a 10x12 walk-up attic. This does not do this property justice. Come see it for yourself.
Location
State VA
County Chesterfield
Community Villas At Ashford Hill
Area 62 - Chesterfield
Direction From Midlothian Turnpike go south on Courthouse Rd approximately one mile to a Rt. on Ashford Hill Loop. At the circle take the third exit to the property on the Left
Interior
Interior Features Dining Area, Double Vanity, Granite Counters, High Ceilings, Kitchen Island, Bath in Primary Bedroom, Main Level Primary, Pantry, Walk-In Closet(s)
Heating Forced Air, Natural Gas
Cooling Central Air
Flooring Tile, Wood
Fireplace No
Appliance Dryer, Dishwasher, Disposal, Gas Water Heater, Oven, Stove, Tankless Water Heater, Washer
Laundry Washer Hookup, Dryer Hookup
Exterior
Exterior Feature Sprinkler/Irrigation
Parking Features Attached
Garage Spaces 2.0
Fence None
Pool None
Community Features Common Grounds/Area, Park, Trails/Paths
Amenities Available Landscaping
Roof Type Shingle
Handicap Access Accessibility Features, Low Threshold Shower
Porch Rear Porch, Patio, Screened
Garage Yes
Building
Story 1
Foundation Slab
Sewer Public Sewer
Water Public
Architectural Style Ranch
Level or Stories One
Structure Type Drywall,Frame,Hardboard
New Construction No
Construction Status Actual
Schools
Elementary Schools Gordon
Middle Schools Midlothian
High Schools Monacan
Others
HOA Fee Include Common Areas,Maintenance Grounds,Snow Removal,Trash
Senior Community Yes
Tax ID 742-70-46-93-800-056
Ownership Individuals
Security Features Smoke Detector(s)
Financing Conventional
Read Less Info
Want to know what your home might be worth? Contact us for a FREE valuation!

Our team is ready to help you sell your home for the highest possible price ASAP

Bought with Joyner Fine Properties







