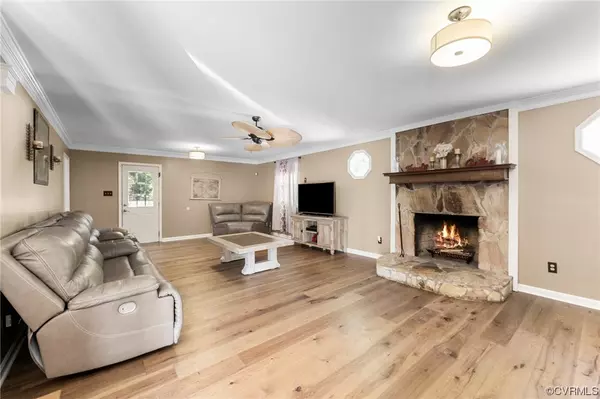$410,250
$395,000
3.9%For more information regarding the value of a property, please contact us for a free consultation.
5 Beds
4 Baths
2,840 SqFt
SOLD DATE : 06/16/2023
Key Details
Sold Price $410,250
Property Type Single Family Home
Sub Type Single Family Residence
Listing Status Sold
Purchase Type For Sale
Square Footage 2,840 sqft
Price per Sqft $144
Subdivision Holly Creek
MLS Listing ID 2308995
Sold Date 06/16/23
Style Colonial
Bedrooms 5
Full Baths 3
Half Baths 1
Construction Status Actual
HOA Y/N No
Year Built 1987
Annual Tax Amount $2,786
Tax Year 2022
Lot Size 0.423 Acres
Acres 0.423
Property Description
Welcome Home to 4717 Crossgate! This well maintained southern Antebellum Style Colonial home is conveniently located and in the highly sought after Bird school district. This 5 bedroom, 3.5 bathroom home is 2,840 square feet with many updates including new stove, new LVP flooring, windows, water heater, 2 heat pumps, roof and newly renovated primary en-suite bath. This lovely home is nestled on almost a half acre wooded double lot in a quiet neighborhood setting with a 2 car detached garage and workshop. The spacious rear double tiered deck and privacy fence creates the perfect entertainment space. You do not want to miss out on this opportunity! Book your private showing now.
Location
State VA
County Chesterfield
Community Holly Creek
Area 52 - Chesterfield
Direction Harrogate toward Chester, pass Happy Hill, next left on Lora Lynn, Right on Crossgate. House on Left.
Rooms
Basement Crawl Space
Interior
Interior Features Ceiling Fan(s), Dining Area, Eat-in Kitchen, Fireplace, Bath in Primary Bedroom, Walk-In Closet(s)
Heating Electric, Heat Pump, Zoned
Cooling Central Air, Zoned
Flooring Partially Carpeted, Vinyl, Wood
Fireplaces Number 1
Fireplaces Type Masonry, Wood Burning
Fireplace Yes
Appliance Washer/Dryer Stacked, Dishwasher, Gas Cooking, Gas Water Heater, Oven, Refrigerator, Stove
Laundry Washer Hookup, Dryer Hookup, Stacked
Exterior
Exterior Feature Deck
Parking Features Detached
Garage Spaces 2.0
Fence Back Yard, Fenced, Wood
Pool None
Roof Type Composition
Porch Balcony, Front Porch, Deck
Garage Yes
Building
Sewer Septic Tank
Water Public
Architectural Style Colonial
Level or Stories Two and One Half
Structure Type Drywall,Frame,Hardboard
New Construction No
Construction Status Actual
Schools
Elementary Schools Wells
Middle Schools Carver
High Schools Bird
Others
Tax ID 787-64-95-74-400-000
Ownership Individuals
Security Features Smoke Detector(s)
Financing Conventional
Read Less Info
Want to know what your home might be worth? Contact us for a FREE valuation!

Our team is ready to help you sell your home for the highest possible price ASAP

Bought with BHG Base Camp







