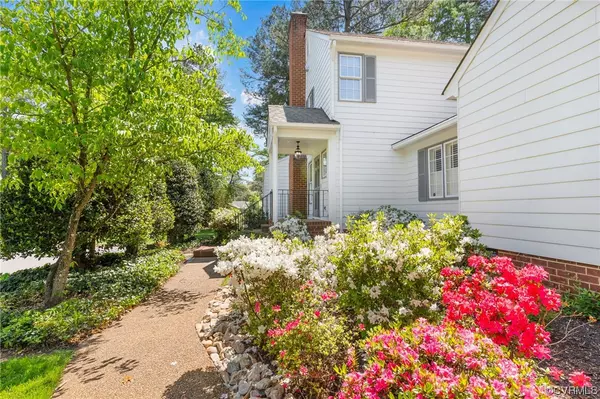$565,000
$515,000
9.7%For more information regarding the value of a property, please contact us for a free consultation.
3 Beds
4 Baths
2,140 SqFt
SOLD DATE : 06/12/2023
Key Details
Sold Price $565,000
Property Type Condo
Sub Type Condominium
Listing Status Sold
Purchase Type For Sale
Square Footage 2,140 sqft
Price per Sqft $264
Subdivision Mooreland Commons
MLS Listing ID 2309246
Sold Date 06/12/23
Style Colonial,Transitional
Bedrooms 3
Full Baths 2
Half Baths 2
Construction Status Actual
HOA Fees $589/mo
HOA Y/N Yes
Year Built 1981
Annual Tax Amount $4,111
Tax Year 2022
Lot Size 2,683 Sqft
Acres 0.0616
Property Description
Enjoy peace and quiet in this cul-de-sac condominium in the highly sought after Mooreland Commons! Upon entering, immediately notice the beautiful hardwood floors and spacious living area. The large formal living room, with a dual gas & wood-burning fireplace, seamlessly flows to the formal dining area making for an easy transition from cocktail hour to dinner! Or, enjoy a more casual feel with an eat-in kitchen, featuring granite countertops, stainless steel, glass cabinets, under cabinet lighting, a NEW faucet ('22), and recently installed ('21) LED overhead lights- as well as above the stairwell! You'll also have the benefit of a 1st floor primary bedroom that expresses a sitting area, en-suite with a rehabbed ('15) tile walk-in shower, a large walk-in closet and private access to the side deck. The 2nd floor showcases a multipurpose room that could function as an office or sitting area, as well as 2 additional bedrooms with NEW wall-to-wall carpet ('22) and lots of natural light! Additional upgrades include new commodes ('17), two new & quiet HVAC units ('16), newer washer & dryer ('16), new 50 gal. water heater ('21) and plantation shutters.
Location
State VA
County Henrico
Community Mooreland Commons
Area 22 - Henrico
Direction Follow GPS
Interior
Interior Features Bedroom on Main Level, Dining Area, Separate/Formal Dining Room, Eat-in Kitchen, Fireplace, Granite Counters, Kitchen Island, Bath in Primary Bedroom, Main Level Primary, Pantry, Recessed Lighting, Walk-In Closet(s)
Heating Electric, Forced Air, Heat Pump, Zoned
Cooling Electric, Zoned
Flooring Carpet, Wood
Fireplaces Number 1
Fireplaces Type Gas, Vented, Wood Burning
Fireplace Yes
Window Features Thermal Windows
Appliance Dryer, Dishwasher, Electric Water Heater, Gas Cooking, Disposal, Microwave, Oven, Refrigerator, Stove, Washer
Laundry Washer Hookup, Dryer Hookup
Exterior
Exterior Feature Deck, Sprinkler/Irrigation, Lighting, Paved Driveway
Garage Spaces 2.0
Fence None
Pool None
Community Features Common Grounds/Area, Home Owners Association, Maintained Community
Amenities Available Management
Roof Type Composition
Topography Level
Porch Side Porch, Stoop, Deck
Garage Yes
Building
Lot Description Cul-De-Sac, Level
Story 2
Sewer Public Sewer
Water Public
Architectural Style Colonial, Transitional
Level or Stories Two
Additional Building Garage Apartment
Structure Type Drywall,Frame,HardiPlank Type
New Construction No
Construction Status Actual
Schools
Elementary Schools Maybeury
Middle Schools Tuckahoe
High Schools Freeman
Others
HOA Fee Include Association Management,Common Areas,Maintenance Grounds,Maintenance Structure,Snow Removal,Trash
Tax ID 747-738-6173.015
Ownership Individuals
Security Features Smoke Detector(s)
Financing Cash
Read Less Info
Want to know what your home might be worth? Contact us for a FREE valuation!

Our team is ready to help you sell your home for the highest possible price ASAP

Bought with Long & Foster REALTORS







