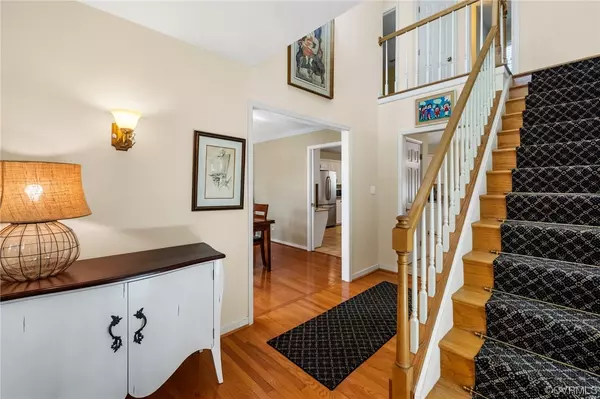$475,000
$475,000
For more information regarding the value of a property, please contact us for a free consultation.
4 Beds
3 Baths
2,347 SqFt
SOLD DATE : 05/30/2023
Key Details
Sold Price $475,000
Property Type Single Family Home
Sub Type Single Family Residence
Listing Status Sold
Purchase Type For Sale
Square Footage 2,347 sqft
Price per Sqft $202
Subdivision Forest Trace
MLS Listing ID 2308582
Sold Date 05/30/23
Style Colonial,Two Story
Bedrooms 4
Full Baths 2
Half Baths 1
Construction Status Actual
HOA Y/N No
Year Built 1995
Annual Tax Amount $2,957
Tax Year 2022
Lot Size 0.270 Acres
Acres 0.27
Property Description
Showings begin 4/21/23. GORGEOUS CURB APPEAL! 2,347 SQFT OF TRADITIONAL CHARM NESTLED ON A CUL-DE-SAC IN FOREST TRACE…CONVENIENT TO I-295, NEAR GLOVER PARK & STEPS AWAY FROM GREENWOOD ELEMENTARY, THIS HOME IS IN AN IDEAL GLEN ALLEN LOCATION! The 1st Floor of this 4 Bedroom, 2.5 Bath Home Features: Formal Dining Room, Half Bath, Bright Florida Room, 3-Season Room, Built-in Cabinetry/Bookcase, Open Kitchen (with Granite Ctps, Island, UM SS Sink, Pantry, Desk & Tile Flr), Kitchen Opens to Breakfast Nook and Cozy Family Rm with Pass-thru FP & Florida Rm. The 2nd Flr Features: Large Primary Suite Complete with WIC & Private Bath w/ Heat Lamp, 3 Add'l Bedrms, Full Bathrm w/ Heat Lamp, Linen Closet & Laundry Rm Complete the 2nd Flr. The PRISTINE 1-Car Garage has TONS of Cabinetry for Storage (Closet Factory), Utility Sink & Work Bench! The Freshly Sealed Paved Driveway Fits Up To 6 Cars! Step Outside onto the Large Rear Deck and Overlook the Spacious & Fenced Backyard with Storage Shed. Garage (322 sqft) & Sunroom (120 sqft) are not incl in total sqftage though they feel & look like finished space. Roof (2018), Windows (2021), Water Heater (2020), HVAC (2021), Paved Driveway Sealed (2022)
Location
State VA
County Henrico
Community Forest Trace
Area 34 - Henrico
Direction From I-295 take Woodman Rd exit, take 3rd exit in circle onto Greenwood Rd, Turn left on Forest Trace Ln. Left on Forest Trace Ct. Home in Cul-de-sac.
Interior
Interior Features Breakfast Area, Ceiling Fan(s), Separate/Formal Dining Room, Double Vanity, Eat-in Kitchen, French Door(s)/Atrium Door(s), Kitchen Island, Bath in Primary Bedroom, Pantry, Skylights, Walk-In Closet(s)
Heating Electric, Heat Pump
Cooling Central Air
Flooring Ceramic Tile, Partially Carpeted, Wood
Fireplaces Number 1
Fireplaces Type Gas
Fireplace Yes
Window Features Skylight(s)
Appliance Dryer, Dishwasher, Electric Cooking, Microwave, Refrigerator, Stove, Water Heater, Washer
Exterior
Exterior Feature Deck, Sprinkler/Irrigation, Storage, Shed, Paved Driveway
Parking Features Attached
Garage Spaces 1.0
Fence Back Yard, Fenced
Pool None
Roof Type Composition,Shingle
Porch Rear Porch, Deck
Garage Yes
Building
Story 2
Sewer Public Sewer
Water Public
Architectural Style Colonial, Two Story
Level or Stories Two
Structure Type Aluminum Siding,Block,Drywall,Vinyl Siding
New Construction No
Construction Status Actual
Schools
Elementary Schools Greenwood
Middle Schools Hungary Creek
High Schools Glen Allen
Others
Tax ID 776-770-0946
Ownership Individuals
Financing Conventional
Read Less Info
Want to know what your home might be worth? Contact us for a FREE valuation!

Our team is ready to help you sell your home for the highest possible price ASAP

Bought with Long & Foster REALTORS







