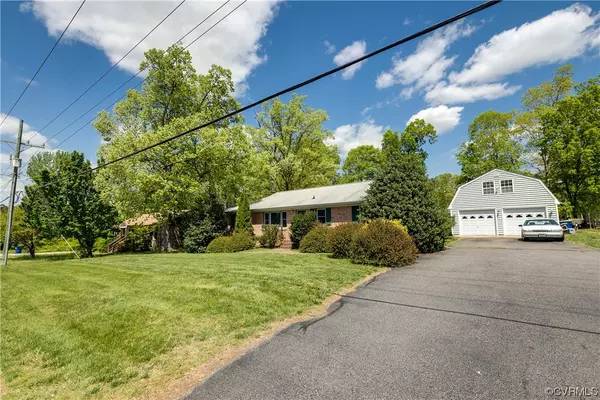$325,000
$300,000
8.3%For more information regarding the value of a property, please contact us for a free consultation.
3 Beds
2 Baths
1,831 SqFt
SOLD DATE : 05/18/2023
Key Details
Sold Price $325,000
Property Type Single Family Home
Sub Type Single Family Residence
Listing Status Sold
Purchase Type For Sale
Square Footage 1,831 sqft
Price per Sqft $177
Subdivision Lake Genito
MLS Listing ID 2308417
Sold Date 05/18/23
Style Ranch
Bedrooms 3
Full Baths 1
Half Baths 1
Construction Status Actual
HOA Y/N No
Year Built 1971
Annual Tax Amount $2,508
Tax Year 2022
Lot Size 0.433 Acres
Acres 0.433
Property Description
This lovely, low maintenance, brick ranch offers easy living and solid construction. Hardwood floors run throughout the spacious living room with picture window bringing in an ambundance of natural light. Spacious kitchen with updated stainless steel appliances, quartz countertops with plenty of storage. Off of the eat in kitchen, you will fall in love with the florida room; complete with oversized windows showing off beautiful views of the backyard. Enjoy the private trex deck and massive yard just in time for summer weather-just bring the firepit! This home is perfect for indoor-outdoor entertaining options. Three generously-sized bedrooms all have great natural light and original hardwood floors. Need extra space? There's plenty of storage with a floored attic and TWO CAR GARAGE/WORKSHOP WITH UPSTAIRS STORAGE. This location is incredible; close to all that Chesterfield has to offer! Welcome home!
Location
State VA
County Chesterfield
Community Lake Genito
Area 62 - Chesterfield
Direction Heading South on Hull St, turn right onto Genito Rd. Home will be on your right.
Rooms
Basement Crawl Space
Interior
Interior Features Bedroom on Main Level, Eat-in Kitchen, Fireplace, Granite Counters, Main Level Primary, Pantry, Workshop
Heating Forced Air, Oil
Cooling Central Air, Electric
Flooring Laminate, Vinyl
Fireplaces Number 1
Fireplaces Type Masonry
Fireplace Yes
Appliance Dryer, Dishwasher, Electric Cooking, Microwave, Oven, Refrigerator, Smooth Cooktop, Stove, Washer
Laundry Washer Hookup, Dryer Hookup
Exterior
Exterior Feature Deck, Storage, Shed, Paved Driveway
Parking Features Detached
Garage Spaces 2.0
Fence None
Pool None
Roof Type Composition,Shingle
Porch Rear Porch, Deck
Garage Yes
Building
Story 1
Sewer Public Sewer
Water Public
Architectural Style Ranch
Level or Stories One
Additional Building Garage(s)
Structure Type Brick,Drywall,Frame,Vinyl Siding
New Construction No
Construction Status Actual
Schools
Elementary Schools Evergreen
Middle Schools Swift Creek
High Schools Clover Hill
Others
Tax ID 742-68-51-02-800-000
Ownership Individuals
Financing Conventional
Read Less Info
Want to know what your home might be worth? Contact us for a FREE valuation!

Our team is ready to help you sell your home for the highest possible price ASAP

Bought with BHG Base Camp







