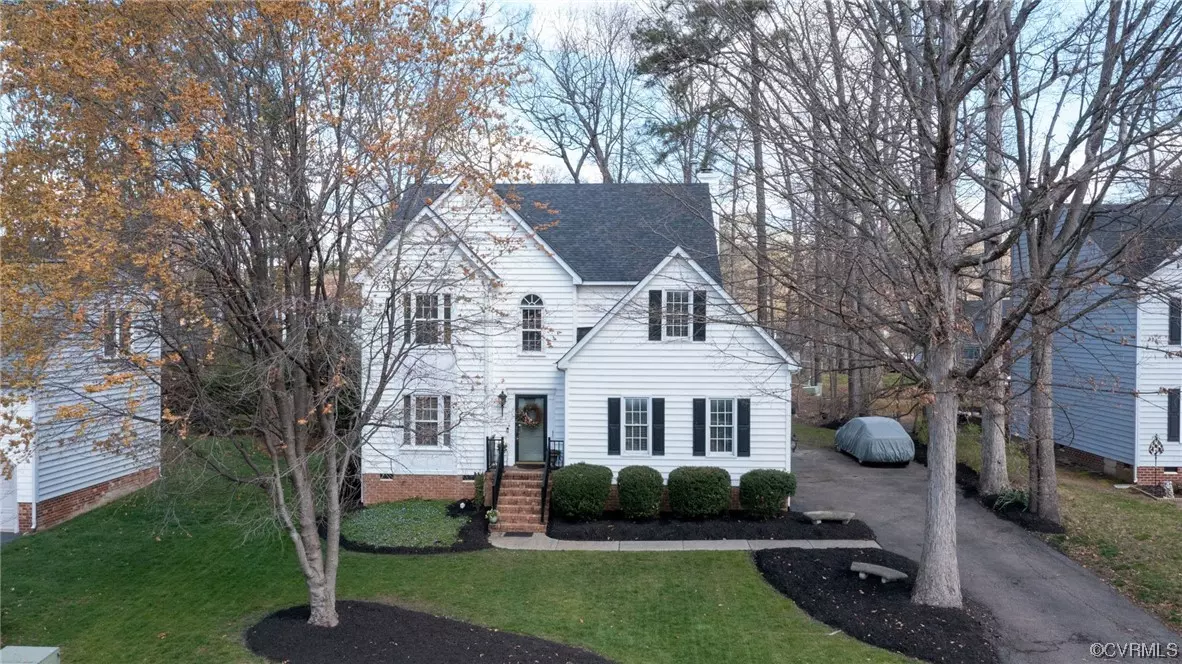$430,000
$450,000
4.4%For more information regarding the value of a property, please contact us for a free consultation.
4 Beds
3 Baths
2,252 SqFt
SOLD DATE : 05/15/2023
Key Details
Sold Price $430,000
Property Type Single Family Home
Sub Type Single Family Residence
Listing Status Sold
Purchase Type For Sale
Square Footage 2,252 sqft
Price per Sqft $190
Subdivision Craigs Mill
MLS Listing ID 2305162
Sold Date 05/15/23
Style Two Story
Bedrooms 4
Full Baths 2
Half Baths 1
Construction Status Actual
HOA Fees $4/ann
HOA Y/N Yes
Year Built 1995
Annual Tax Amount $3,392
Tax Year 2022
Lot Size 0.253 Acres
Acres 0.2532
Property Description
THE SUNDAY OPEN HOUSE IS CANCELLED AS THE PROPERTY IS UNDER CONTRACT. The owners have lovingly maintained the property & recently did a few upgrades: fresh paint, newer roof (2017), all brand new windows, brand new dishwasher and newer kitchen appliances, new garage overhead door, and so much more! You're greeted by a 2-story foyer with chair rail & crown molding, beautiful hardwood floors. So much space in the formal living and dining rooms to use however you want! Family room with a wood burning fireplace is open to the eat in kitchen with a breakfast nook. French doors lead you outside to the deck and park-like backyard. Upstairs, the primary suite has vaulted ceilings, double closets, separate vanities, large soaking tub and stand up shower. 3 additional bedrooms are a good size, and you also have the laundry room upstairs for easy access. Large lot in a cul-de-sac with a side-facing garage. Sellers are offering a home warranty! Amazing location in Glen Allen, close to shopping, restaurants, parks, entertainment & only a few minutes from I-64. You don't want to miss this beautiful home!
Location
State VA
County Henrico
Community Craigs Mill
Area 34 - Henrico
Interior
Heating Electric, Heat Pump
Cooling Central Air, Electric, Heat Pump
Flooring Laminate, Partially Carpeted, Wood
Fireplaces Number 1
Fireplaces Type Wood Burning
Fireplace Yes
Appliance Dryer, Dishwasher, Electric Cooking, Gas Water Heater, Oven, Refrigerator
Exterior
Exterior Feature Deck, Paved Driveway
Parking Features Attached
Garage Spaces 2.0
Fence None
Pool None
Community Features Home Owners Association
Roof Type Composition,Shingle
Topography Level
Porch Front Porch, Deck
Garage Yes
Building
Lot Description Cul-De-Sac, Landscaped, Level
Story 2
Sewer Public Sewer
Water Public
Architectural Style Two Story
Level or Stories Two
Structure Type Brick,Drywall,Frame,Vinyl Siding
New Construction No
Construction Status Actual
Schools
Elementary Schools Springfield Park
Middle Schools Holman
High Schools Glen Allen
Others
HOA Fee Include Common Areas
Tax ID 755-763-5737
Ownership Individuals
Financing FHA
Read Less Info
Want to know what your home might be worth? Contact us for a FREE valuation!

Our team is ready to help you sell your home for the highest possible price ASAP

Bought with Compass







