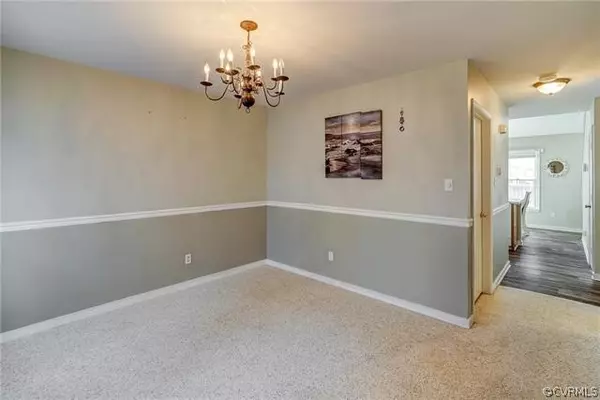$300,000
$299,900
For more information regarding the value of a property, please contact us for a free consultation.
3 Beds
3 Baths
1,454 SqFt
SOLD DATE : 02/16/2022
Key Details
Sold Price $300,000
Property Type Single Family Home
Sub Type Detached
Listing Status Sold
Purchase Type For Sale
Square Footage 1,454 sqft
Price per Sqft $206
Subdivision Summerfield
MLS Listing ID 2137154
Sold Date 02/16/22
Style Colonial,Two Story
Bedrooms 3
Full Baths 2
Half Baths 1
Construction Status Actual
HOA Y/N No
Year Built 1990
Annual Tax Amount $2,155
Tax Year 2021
Lot Size 0.287 Acres
Acres 0.2873
Property Description
Charming 3 bedrooms, 2.5 baths Pristine home with just finished with custom paints sits on a large (almost 1/3 acre) corner lot with full fenced-in huge backyard in a desirable neighborhood with easy access to interstates, shopping malls at the heart of Glen Allen of Westend of Henrico County. Much of the home has new floor. The house is complete with a large great room/family room with gas fireplace, formal dinning/living room, spacious open kitchen with gas cooking, ample sized pantry, mooring room/eat-in kitchen with double skylights & LVT (luxury vinyl tile), master bedrooms with en-suite master bath, two other good sized bedrooms and hall bath. Large deck of the family room, Hot tub next to the newer deck and detached shed. Newer roof (2011) and siding, front stoop, newer HVAC system (2019) and abundance of natural lights makes it a happy home for a lucky family to live. Many upgrades have been made over the years & the owners took extra care of this property with love and affections. All three bedrooms have ceiling fans & lights. Gas hot water heater (2017), hot tub (2019). This is truly a beautiful house to make it your next home, don't let is pass by.....COME SEE IT TODAY.
Location
State VA
County Henrico
Community Summerfield
Area 34 - Henrico
Direction From 295 ro Woodman Rd South to Left on Mountain Rd to Left on Meagan Drive
Rooms
Basement Crawl Space
Interior
Interior Features Ceiling Fan(s), Dining Area, Separate/Formal Dining Room, Eat-in Kitchen, High Ceilings, High Speed Internet, Bath in Primary Bedroom, Pantry, Cable TV, Wired for Data
Heating Electric, Natural Gas, Zoned
Cooling Central Air, Electric
Flooring Partially Carpeted, Vinyl
Fireplaces Number 1
Fireplaces Type Factory Built, Gas, Vented
Fireplace Yes
Window Features Storm Window(s),Thermal Windows
Appliance Dishwasher, Exhaust Fan, Electric Cooking, Gas Cooking, Disposal, Gas Water Heater, Ice Maker, Stove
Laundry Dryer Hookup
Exterior
Exterior Feature Deck, Hot Tub/Spa, Out Building(s), Porch
Fence Fenced, Full, Wood
Pool Above Ground, None
Roof Type Concrete,Tile
Porch Rear Porch, Front Porch, Deck, Porch
Garage No
Building
Lot Description Cleared, Corner Lot, Landscaped, Level
Story 2
Sewer Public Sewer
Water Public
Architectural Style Colonial, Two Story
Level or Stories Two
Additional Building Outbuilding
Structure Type Brick,Block,Drywall,Vinyl Siding
New Construction No
Construction Status Actual
Schools
Elementary Schools Longdale
Middle Schools Brookland
High Schools Hermitage
Others
Tax ID 779-764-3544
Ownership Individuals
Security Features Smoke Detector(s)
Financing FHA
Read Less Info
Want to know what your home might be worth? Contact us for a FREE valuation!

Our team is ready to help you sell your home for the highest possible price ASAP

Bought with Trinity Real Estate







