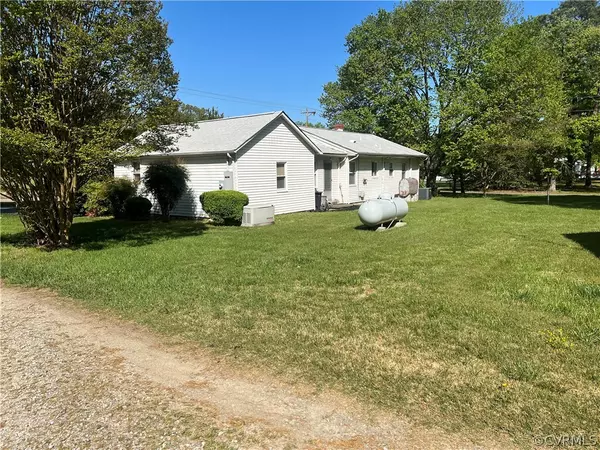$180,000
$199,900
10.0%For more information regarding the value of a property, please contact us for a free consultation.
2 Beds
2 Baths
1,502 SqFt
SOLD DATE : 08/01/2022
Key Details
Sold Price $180,000
Property Type Single Family Home
Sub Type Detached
Listing Status Sold
Purchase Type For Sale
Square Footage 1,502 sqft
Price per Sqft $119
Subdivision Forest Heights
MLS Listing ID 2212317
Sold Date 08/01/22
Style Ranch
Bedrooms 2
Full Baths 2
Construction Status Actual
HOA Y/N No
Year Built 1959
Annual Tax Amount $1,519
Tax Year 2021
Lot Size 0.664 Acres
Acres 0.664
Property Description
Welcome to your new home just minutes from the heart of Chester! This well built home has replacement double pane windows. The roof is approximately 5yo, and HVAC has been converted from oil heat to a heat pump (about 6 years ago per owner). Sitting on almost 3/4 of an acre, there is plenty of room for a garden! While tax records indicate that the home is a two bedroom home, the attached garage was converted into living space and could be used as a primary bedroom or den. The detached garage is 24x30 and on a foundation. With that size, plenty of room for a workshop and still have room for a vehicle. It even has a wood stove for use in the winter. Topping it off is a 22kW whole house generator. Interior needs some updating and TLC. Easy to move in and start making it your home. Property is offered in "AS IS" condition.
Location
State VA
County Chesterfield
Community Forest Heights
Area 52 - Chesterfield
Direction From Chester, South on Harrowgate Rd ~1 mi., Left on Happy Hill Rd. and home is on the corner of Goodman and Happy Hill ~0.25 mi.
Rooms
Basement Crawl Space
Interior
Interior Features Laminate Counters
Heating Electric, Heat Pump
Cooling Heat Pump
Flooring Linoleum, Wood
Fireplaces Number 1
Fireplaces Type Masonry, Wood Burning
Fireplace Yes
Appliance Electric Water Heater
Exterior
Parking Features Detached
Garage Spaces 2.0
Fence None
Pool None
Roof Type Asphalt
Garage Yes
Building
Story 1
Sewer Septic Tank
Water Public
Architectural Style Ranch
Level or Stories One
Structure Type Aluminum Siding,Drywall,Frame,Vinyl Siding
New Construction No
Construction Status Actual
Schools
Elementary Schools Wells
Middle Schools Carver
High Schools Thomas Dale
Others
Tax ID 791-64-47-59-900-000
Ownership Individuals
Financing Cash
Read Less Info
Want to know what your home might be worth? Contact us for a FREE valuation!

Our team is ready to help you sell your home for the highest possible price ASAP

Bought with Fathom Realty Virginia







