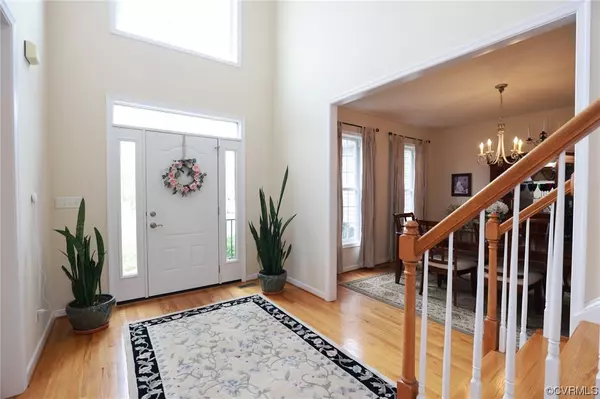$535,000
$550,000
2.7%For more information regarding the value of a property, please contact us for a free consultation.
4 Beds
4 Baths
3,692 SqFt
SOLD DATE : 05/17/2023
Key Details
Sold Price $535,000
Property Type Single Family Home
Sub Type Single Family Residence
Listing Status Sold
Purchase Type For Sale
Square Footage 3,692 sqft
Price per Sqft $144
Subdivision Wellington Woods
MLS Listing ID 2303966
Sold Date 05/17/23
Style Two Story,Transitional
Bedrooms 4
Full Baths 4
Construction Status Actual
HOA Y/N No
Year Built 2006
Annual Tax Amount $4,342
Tax Year 2023
Lot Size 1.106 Acres
Acres 1.106
Property Description
Enjoy the good life in this beautiful, light-filled Varina home with an open and inviting layout! A dramatic open foyer showcases the formal rooms and provides a glimpse of what's to come. The two-story family room with a wall of windows opens to a generous kitchen with an island, granite counters, stainless appliances, loads of prep and serving space, tile floors, a 2nd staircase, and a dining nook with a door to the screened porch. The 1st floor also has a bonus space off the family room with a French door entry and wood floors - home office, playroom, gym, or guest room, ... Between the garage and the kitchen, you'll find another bonus space for a huge mud room, office with private entry, hobby room, ... On the 2nd floor, be wowed by the king-sized primary suite with a luxury bath and a huge walk-in closet. On this level, there are two additional bedrooms, a bonus room, a full bath, and a laundry room. There's also a side-load two-car garage, detached shed, irrigation, water softener/purification, newer HVAC, and patio/sport court/RV parking at the end of the driveway. Close to the VA Capital Trail and riverfront restaurant, The Lilly Pad, this home is an unbeatable value!
Location
State VA
County Henrico
Community Wellington Woods
Area 40 - Henrico
Direction Charles City Road to Banstead Road; Left on Cranemore Road; Right on Hawkshead Road; Right on Wellington Ridge Road; Left on Wellington Woods Road; House on Right
Rooms
Basement Crawl Space
Interior
Interior Features Butler's Pantry, Ceiling Fan(s), Cathedral Ceiling(s), Separate/Formal Dining Room, Double Vanity, Fireplace, Granite Counters, Garden Tub/Roman Tub, High Ceilings, Kitchen Island, Bath in Primary Bedroom, Pantry, Recessed Lighting, Walk-In Closet(s)
Heating Electric, Zoned
Cooling Central Air, Zoned, Attic Fan
Flooring Carpet, Ceramic Tile, Vinyl, Wood
Fireplaces Number 1
Fireplaces Type Gas
Fireplace Yes
Appliance Dishwasher, Exhaust Fan, Electric Cooking, Electric Water Heater, Microwave, Smooth Cooktop, Stove, Water Softener, Water Purifier
Laundry Washer Hookup, Dryer Hookup
Exterior
Exterior Feature Deck, Sprinkler/Irrigation, Porch, Storage, Shed, Paved Driveway
Parking Features Attached
Garage Spaces 2.0
Fence None
Pool None
Roof Type Composition
Porch Screened, Stoop, Deck, Porch
Garage Yes
Building
Lot Description Dead End, Level, Cul-De-Sac
Story 2
Sewer Engineered Septic
Water Well
Architectural Style Two Story, Transitional
Level or Stories Two
Additional Building Shed(s)
Structure Type Brick,Drywall,Frame,Vinyl Siding
New Construction No
Construction Status Actual
Schools
Elementary Schools Ward
Middle Schools Elko
High Schools Varina
Others
Tax ID 842-693-2876
Ownership Individuals
Security Features Smoke Detector(s)
Financing Conventional
Read Less Info
Want to know what your home might be worth? Contact us for a FREE valuation!

Our team is ready to help you sell your home for the highest possible price ASAP

Bought with Long & Foster REALTORS







