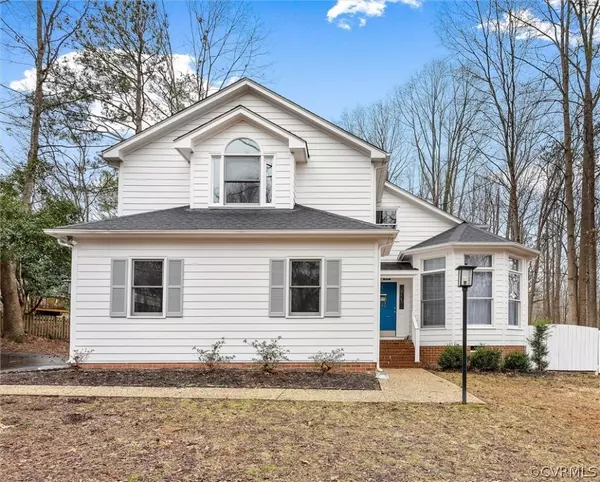$357,000
$354,950
0.6%For more information regarding the value of a property, please contact us for a free consultation.
4 Beds
3 Baths
2,210 SqFt
SOLD DATE : 02/17/2023
Key Details
Sold Price $357,000
Property Type Single Family Home
Sub Type Single Family Residence
Listing Status Sold
Purchase Type For Sale
Square Footage 2,210 sqft
Price per Sqft $161
Subdivision Holly Creek
MLS Listing ID 2300800
Sold Date 02/17/23
Style Contemporary,Two Story
Bedrooms 4
Full Baths 2
Half Baths 1
Construction Status Actual
HOA Y/N No
Year Built 1992
Annual Tax Amount $2,632
Tax Year 2022
Lot Size 0.447 Acres
Acres 0.447
Property Description
WELCOME to this WONDERFUL home situated on a cul-de-sac & in the heart of Chester! Offering 4 SPACIOUS beds, 2.5 baths, 2 car garage & many updates in 2019/2020 - Roof, water heater, HVAC, granite & subway tile backsplash. You'll enter through the front door where you'll LOVE the wide open formal living rm w/ a large bay window & TONS of natural light plus an updated ceiling fan. Into the dining rm, enjoy the two tone finish, updated lighting & french drs leading to the covered deck. From the dining rm, visit the updated kitchen w/ under cabinet lighting, stainless steel app, bar top & pantry. The kitchen over looks the family rm w/ decorative gas fireplace & eat in area nestled w/in another bay window. Beautiful hardwood flrs throughout the whole 1st flr. Direct entry access from the garage will make those bad weather days a breeze! On the 2nd flr, you'll find a large primary bedrm w/ vaulted ceiling, WIC, ceiling fan & a private bath complete w/ shower, dbl vanity & jacuzzi tub. Large common area bath & three additional spacious beds complete the 2nd floor. 2nd flr overlooks formal living rm and entry. Fenced area of yard, raised garden beds & HUGE yard space for privacy!
Location
State VA
County Chesterfield
Community Holly Creek
Area 52 - Chesterfield
Direction Route 10 to Harrowgate Road - Right onto Lora Lynn Road - Right onto Crossgate Road - House is on the left in cul-de-sac
Rooms
Basement Crawl Space
Interior
Interior Features Balcony, Bay Window, Ceiling Fan(s), Dining Area, Separate/Formal Dining Room, Double Vanity, Eat-in Kitchen, Fireplace, Granite Counters, High Speed Internet, Bath in Primary Bedroom, Pantry, Cable TV, Wired for Data
Heating Forced Air, Hot Water, Natural Gas
Cooling Heat Pump
Flooring Partially Carpeted, Wood
Fireplaces Number 1
Fireplaces Type Gas
Fireplace Yes
Appliance Dishwasher, Gas Cooking, Gas Water Heater, Ice Maker, Microwave, Oven, Refrigerator, Stove
Laundry Dryer Hookup
Exterior
Exterior Feature Deck, Porch, Paved Driveway
Parking Features Attached
Garage Spaces 2.0
Fence Back Yard, Fenced, Privacy
Pool None
Roof Type Composition
Porch Rear Porch, Deck, Porch
Garage Yes
Building
Lot Description Cul-De-Sac
Story 2
Sewer Septic Tank
Water Public
Architectural Style Contemporary, Two Story
Level or Stories Two
Structure Type Drywall,Wood Siding
New Construction No
Construction Status Actual
Schools
Elementary Schools Wells
Middle Schools Carver
High Schools Bird
Others
Tax ID 787-64-92-58-300-000
Ownership Individuals
Financing Cash
Read Less Info
Want to know what your home might be worth? Contact us for a FREE valuation!

Our team is ready to help you sell your home for the highest possible price ASAP

Bought with Compass







