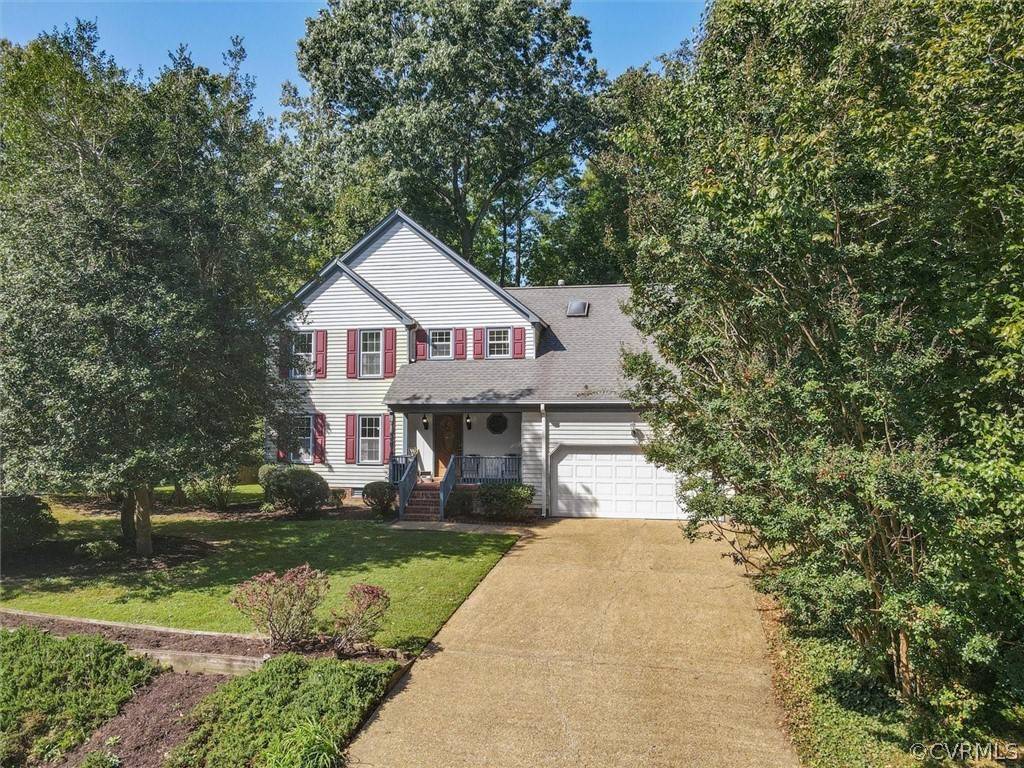$412,000
$410,000
0.5%For more information regarding the value of a property, please contact us for a free consultation.
4 Beds
3 Baths
2,944 SqFt
SOLD DATE : 11/17/2021
Key Details
Sold Price $412,000
Property Type Single Family Home
Sub Type Single Family Residence
Listing Status Sold
Purchase Type For Sale
Square Footage 2,944 sqft
Price per Sqft $139
Subdivision Rolling Woods
MLS Listing ID 2130050
Sold Date 11/17/21
Style Colonial,Two Story
Bedrooms 4
Full Baths 2
Half Baths 1
Construction Status Actual
HOA Fees $10/mo
HOA Y/N Yes
Year Built 1988
Annual Tax Amount $2,576
Tax Year 2020
Lot Size 0.359 Acres
Acres 0.359
Property Sub-Type Single Family Residence
Property Description
This charming and spacious Colonial is absolutely impressive! This beauty has a fully fenced backyard, upgraded HVAC system, Tankless Water Heater, Upgraded Roof, Water Softener System, Solar Tubes, Generator, and upgraded windows throughout! This head-turner features a Large Formal Living Room, Dining Room, and a sizable Family Room with newly installed vinyl plank luxury flooring, a wood-burning fireplace, Built-in Bookcase, and a sophisticated Beamed Ceiling. The living space does not stop there! A Sunroom adds to the enjoyment of this home, especially with its heating and cooling feature. Kitchen has granite counters, updated appliances, Walk-In Pantry, and Breakfast Nook with Picture Window overlooking the Backyard. Primary Bedroom Suite is simply ENORMOUS and allows plenty of options for optimal furniture configuration! Even better, this room offers 2 Walk-In Closets for additional storage! The remaining 3 bedrooms offer a great deal of space and closets as well. The Generator is another highlight of this home! Only short minutes from The College of William and Mary, popular Williamsburg shopping centers and attractions, and Military Bases. You cannot ask for anything more!
Location
State VA
County James City
Community Rolling Woods
Area 118 - James City Co.
Direction From Route 199, turn onto Brookwood, Left on Lake Powell, Right on Rolling Woods, Right on Linden, Beautiful home will be on the Left!
Rooms
Basement Crawl Space
Interior
Interior Features Beamed Ceilings, Bookcases, Built-in Features, Breakfast Area, Ceiling Fan(s), Dining Area, Separate/Formal Dining Room, Double Vanity, Eat-in Kitchen, French Door(s)/Atrium Door(s), Granite Counters, Jetted Tub, Bath in Primary Bedroom, Pantry, Recessed Lighting, Skylights, Solar Tube(s), Walk-In Closet(s), Window Treatments
Heating Forced Air, Natural Gas
Cooling Central Air, Electric
Flooring Carpet, Laminate, Vinyl, Wood
Fireplaces Number 1
Fireplaces Type Wood Burning
Equipment Generator
Fireplace Yes
Window Features Skylight(s),Window Treatments
Appliance Built-In Oven, Cooktop, Dishwasher, Gas Cooking, Disposal, Ice Maker, Microwave, Range, Refrigerator, Tankless Water Heater
Laundry Washer Hookup, Dryer Hookup
Exterior
Exterior Feature Lighting, Storage, Shed, Paved Driveway
Parking Features Attached
Garage Spaces 2.0
Fence Back Yard, Fenced
Pool None
Community Features Common Grounds/Area, Playground
Roof Type Composition
Porch Rear Porch, Front Porch, Glass Enclosed
Garage Yes
Building
Lot Description Landscaped, Level
Story 2
Sewer Public Sewer
Water Public
Architectural Style Colonial, Two Story
Level or Stories Two
Additional Building Shed(s)
Structure Type Aluminum Siding,Drywall,Frame,Vinyl Siding
New Construction No
Construction Status Actual
Schools
Elementary Schools Laurel Lane
Middle Schools Berkeley
High Schools Lafayette
Others
HOA Fee Include Association Management,Common Areas
Tax ID 48-1-13-0-0030
Ownership Individuals
Financing FHA
Read Less Info
Want to know what your home might be worth? Contact us for a FREE valuation!

Our team is ready to help you sell your home for the highest possible price ASAP

Bought with Williamsburg Realty







