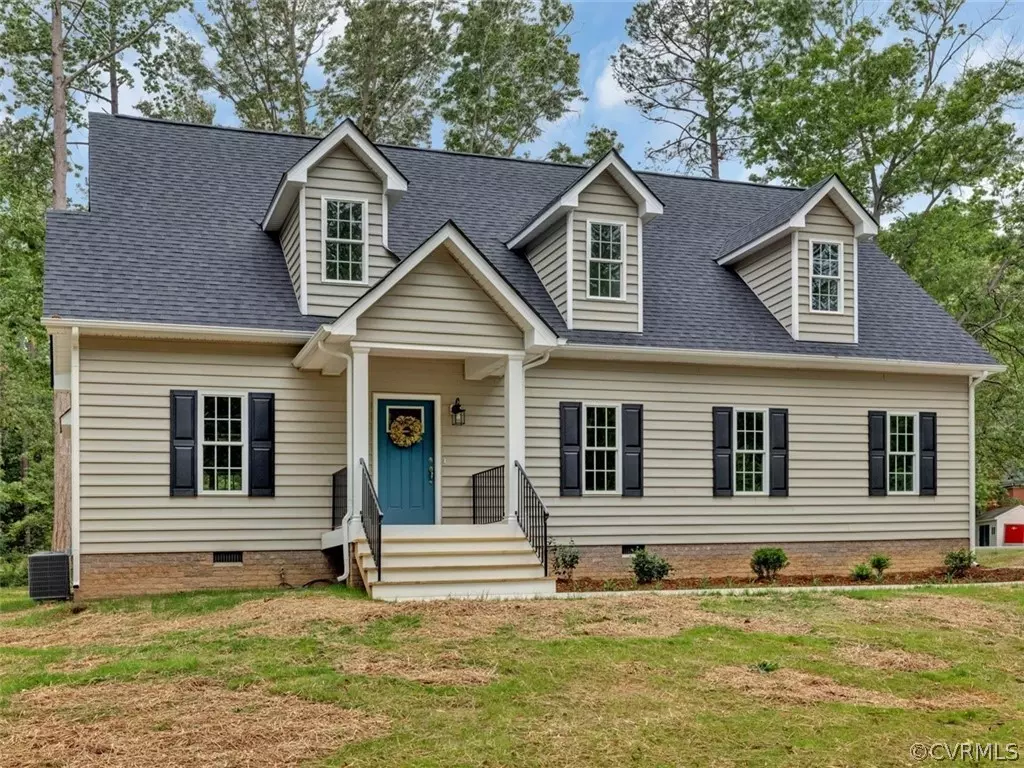$397,000
$397,500
0.1%For more information regarding the value of a property, please contact us for a free consultation.
4 Beds
3 Baths
2,750 SqFt
SOLD DATE : 11/17/2020
Key Details
Sold Price $397,000
Property Type Single Family Home
Sub Type Detached
Listing Status Sold
Purchase Type For Sale
Square Footage 2,750 sqft
Price per Sqft $144
Subdivision Holly Creek
MLS Listing ID 2028782
Sold Date 11/17/20
Style Cape Cod,Two Story
Bedrooms 4
Full Baths 2
Half Baths 1
Construction Status Actual
HOA Y/N No
Year Built 2020
Annual Tax Amount $2,224
Tax Year 2020
Lot Size 0.750 Acres
Acres 0.75
Property Description
Beautiful and brand new custom built home on a lovely & quiet corner lot. Featuring an open floor plan with a first floor mastersuite & custom tiled bath plus a cook's kitchen with granite counters, large island, custom vent hood and a six burner Italian gas stove that will impress you! This smart floor plan has a formal dining room or study, a large family room with a gas fireplace and a sunny & inviting morning room area. You will be delighted by the fine details such as cove moulding, elegant lighting, solid white oak hardwood floors & upgraded trimwork. The second floor offers two bedrooms and a full bath with double vanities plus an oversized 4th bedroom or fabulous playroom. Side loading double car garage and a private lot complete this special home built with integrity! Established neighborhood and so convenient to shopping, restaurants, award winning Chesterfield schools and highways. Don't miss this gem! New Driveway just put in, photo coming.
Location
State VA
County Chesterfield
Community Holly Creek
Area 52 - Chesterfield
Direction Route 10 or Jefferson Davis to Harrowgate Rd. to Lora Lynn Rd. Right on Crossgate. House the left, at Crossgate and Split Level Creek. Driveway on Split Level Creek side.
Rooms
Basement Crawl Space
Interior
Interior Features Breakfast Area, Ceiling Fan(s), Separate/Formal Dining Room, Double Vanity, Granite Counters, High Ceilings, Bath in Primary Bedroom, Main Level Primary, Pantry, Recessed Lighting, Walk-In Closet(s)
Heating Electric, Heat Pump
Cooling Central Air
Flooring Carpet, Tile
Fireplaces Type Gas, Vented
Fireplace Yes
Window Features Thermal Windows
Appliance Dishwasher, Exhaust Fan, Electric Water Heater, Gas Cooking, Microwave, Range Hood
Laundry Dryer Hookup
Exterior
Exterior Feature Lighting, Porch, Paved Driveway
Parking Features Attached
Garage Spaces 2.0
Pool None
Roof Type Composition
Porch Rear Porch, Patio, Porch
Garage Yes
Building
Story 2
Sewer Septic Tank
Water Public
Architectural Style Cape Cod, Two Story
Level or Stories Two
Structure Type Frame,Vinyl Siding
New Construction Yes
Construction Status Actual
Schools
Elementary Schools Wells
Middle Schools Carver
High Schools Bird
Others
Tax ID 787-64-98-71-100-000
Ownership Individuals
Financing Conventional
Read Less Info
Want to know what your home might be worth? Contact us for a FREE valuation!

Our team is ready to help you sell your home for the highest possible price ASAP

Bought with Long & Foster REALTORS







