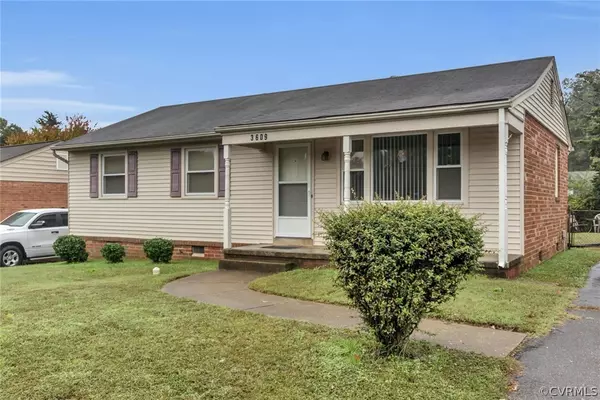$125,000
$140,000
10.7%For more information regarding the value of a property, please contact us for a free consultation.
3 Beds
1 Bath
1,409 SqFt
SOLD DATE : 02/11/2021
Key Details
Sold Price $125,000
Property Type Single Family Home
Sub Type Single Family Residence
Listing Status Sold
Purchase Type For Sale
Square Footage 1,409 sqft
Price per Sqft $88
Subdivision Walmsley Village
MLS Listing ID 2031113
Sold Date 02/11/21
Style Ranch
Bedrooms 3
Full Baths 1
Construction Status Approximate
HOA Y/N No
Year Built 1970
Annual Tax Amount $1,704
Tax Year 2020
Lot Size 7,496 Sqft
Acres 0.1721
Property Sub-Type Single Family Residence
Property Description
Back on the market, no fault of sellers. Tenants just moved out. Come add your style to 3609 Bonmark Dr. This home offers over 1400 square feet of one level living with 3 bedrooms and 1 full bath. Walk in to the inviting living room, and continue into the kitchen with new waterproof floors, keep going to find a large bonus room which is a great place for family to gather. Out back there is a large back yard fully fenced and perfect for pets or kids. This home is conveniently located near many restaurants and shops. Don't let this affordable home pass you buy-schedule a showing today! Home is being sold as-is. Please note there is hardwood flooring under the carpet through out the home, but not in the bonus room.
Location
State VA
County Richmond City
Community Walmsley Village
Area 50 - Richmond
Direction From Hopkins Rd turn on Walmsley Blvd, Left on Vial St and a final Left on Bonmark.
Rooms
Basement Crawl Space
Interior
Interior Features Bedroom on Main Level, Ceiling Fan(s), Dining Area, Bath in Primary Bedroom, Solid Surface Counters
Heating Electric, Forced Air, Natural Gas
Cooling Central Air
Flooring Wood
Laundry Washer Hookup, Dryer Hookup
Exterior
Exterior Feature Paved Driveway
Fence Back Yard, Chain Link, Fenced
Pool None
Roof Type Composition,Shingle
Porch Front Porch
Garage No
Building
Story 1
Sewer Public Sewer
Water Public
Architectural Style Ranch
Level or Stories One
Structure Type Brick,Drywall,Frame
New Construction No
Construction Status Approximate
Schools
Elementary Schools Broadrock
Middle Schools Boushall
High Schools Richmond High School For The Arts
Others
Tax ID C009-0897-012
Ownership Individuals
Financing Conventional
Read Less Info
Want to know what your home might be worth? Contact us for a FREE valuation!

Our team is ready to help you sell your home for the highest possible price ASAP

Bought with EXP Realty LLC







