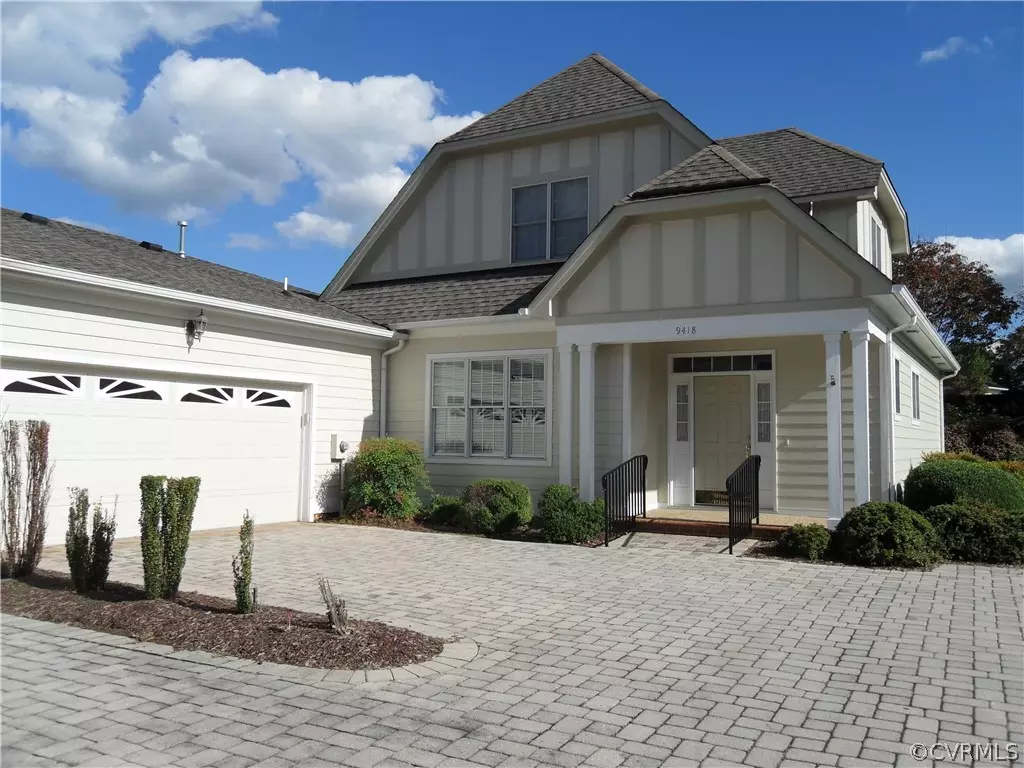$354,000
$359,000
1.4%For more information regarding the value of a property, please contact us for a free consultation.
3 Beds
3 Baths
2,041 SqFt
SOLD DATE : 03/12/2021
Key Details
Sold Price $354,000
Property Type Townhouse
Sub Type Townhouse
Listing Status Sold
Purchase Type For Sale
Square Footage 2,041 sqft
Price per Sqft $173
Subdivision Amberleigh
MLS Listing ID 2031264
Sold Date 03/12/21
Style Craftsman,Row House,Two Story
Bedrooms 3
Full Baths 2
Half Baths 1
Construction Status Actual
HOA Fees $250/mo
HOA Y/N Yes
Year Built 2004
Annual Tax Amount $3,204
Tax Year 2020
Property Sub-Type Townhouse
Property Description
REAR LOT, QUIET, GREEN SPACE BEHIND HOUSE TO WALK DOG,
Location
State VA
County Chesterfield
Community Amberleigh
Area 62 - Chesterfield
Direction COURTHOUSE TO HULL ST., NORTH ON HULL ABOUT 1 MILE, AMBERLEIGH ON LEFT JUST PAST WELLS FARGO. LEFT INTO AMBERLEIGH TO STOPSIGN IN AMBERLEIGH RESIDENTIAL, TRN RIGHT ON AMBERLEIGH CIR. TO HOUSE ON RIGHT
Rooms
Basement Crawl Space
Interior
Interior Features Bedroom on Main Level, Breakfast Area, Tray Ceiling(s), Ceiling Fan(s), Cathedral Ceiling(s), Separate/Formal Dining Room, Double Vanity, High Ceilings, High Speed Internet, Kitchen Island, Pantry, Recessed Lighting, Solid Surface Counters, Cable TV, Wired for Data, Walk-In Closet(s), Central Vacuum
Heating Electric, Forced Air, Natural Gas, Zoned
Cooling Central Air
Flooring Wood
Fireplaces Number 1
Fireplaces Type Factory Built, Gas, Vented
Fireplace Yes
Window Features Thermal Windows
Appliance Cooktop, Double Oven, Dishwasher, Electric Cooking, Disposal, Gas Water Heater, Microwave, Oven, Range, Smooth Cooktop, Water Heater
Laundry Washer Hookup, Dryer Hookup
Exterior
Exterior Feature Sprinkler/Irrigation, Porch, Paved Driveway
Parking Features Attached
Garage Spaces 2.0
Fence Back Yard, Fenced, Vinyl
Pool Gunite, In Ground, Pool, Community
Community Features Clubhouse, Elevator, Fitness, Home Owners Association, Maintained Community, Pool
Amenities Available Landscaping
Roof Type Composition
Porch Front Porch, Porch
Garage Yes
Building
Story 2
Sewer Public Sewer
Water Public
Architectural Style Craftsman, Row House, Two Story
Level or Stories Two
Additional Building Pool House
Structure Type Block,Drywall,Frame,HardiPlank Type
New Construction No
Construction Status Actual
Schools
Elementary Schools Providence
Middle Schools Providence
High Schools Clover Hill
Others
HOA Fee Include Clubhouse,Common Areas,Maintenance Structure,Pool(s)
Senior Community Yes
Tax ID 7526884808000000
Ownership Individuals
Security Features Security System,Fire Sprinkler System,Smoke Detector(s)
Financing Cash
Read Less Info
Want to know what your home might be worth? Contact us for a FREE valuation!

Our team is ready to help you sell your home for the highest possible price ASAP

Bought with Long & Foster REALTORS







