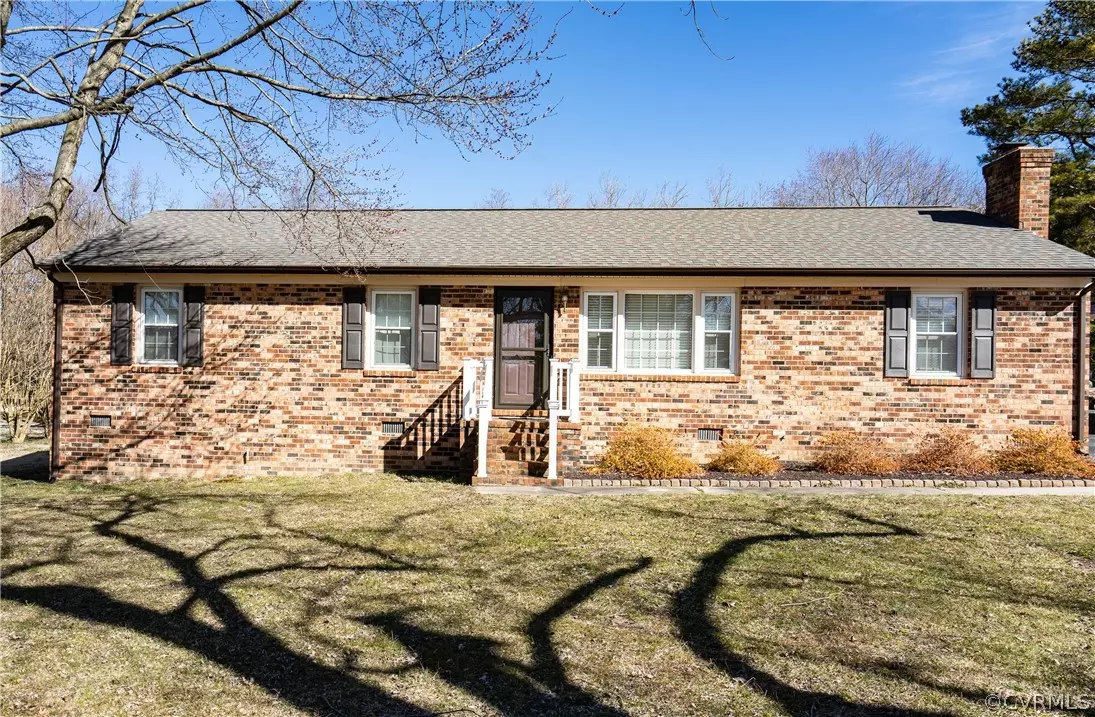$279,000
$273,950
1.8%For more information regarding the value of a property, please contact us for a free consultation.
3 Beds
2 Baths
1,788 SqFt
SOLD DATE : 04/23/2021
Key Details
Sold Price $279,000
Property Type Single Family Home
Sub Type Detached
Listing Status Sold
Purchase Type For Sale
Square Footage 1,788 sqft
Price per Sqft $156
Subdivision High Point Farms
MLS Listing ID 2105035
Sold Date 04/23/21
Style Ranch
Bedrooms 3
Full Baths 2
Construction Status Actual
HOA Y/N No
Year Built 1980
Annual Tax Amount $1,961
Tax Year 2021
Lot Size 1.038 Acres
Acres 1.038
Property Description
This home is conveniently located brick rancher with 3 bedrooms and 2 full baths on a 1.038 acre lot. This home has been well maintained with updated bathrooms. The galley kitchen was updated and new appliances were added in 2016. Double width paved driveway with carport, 12 x 16 detached shed with electric and workbench with another detached shed at back of property. The den has a wood burning fireplace with a stove insert, new tiled floors, a ceiling fan and has recently been painted. The large bonus room in the back has vaulted ceiling, closet and exterior door. It is great space for entertaining or can be used as a 4th bedroom with a separate entrance if needed. Down the hall you will find the master along with the 2 additional bedrooms. The master bath has been updated with a tiled/pebbled walk in shower, vanity and new flooring. The hall bath has been updated with tile surround, vanity and flooring as well. This is one of the largest lots in the neighborhood! Roof replaced in 2011 with architectural lifetime shingles. HVAC replaced 2019. Seller is offering a one year home warranty. Could this be your next home?
Location
State VA
County Hanover
Community High Point Farms
Area 44 - Hanover
Direction 295 to Creighton Road exit 34A. Go . Turn left on Tammy Lane. The home is .04 of a mile down on the right.
Rooms
Basement Crawl Space
Interior
Interior Features Bedroom on Main Level, Ceiling Fan(s), Cathedral Ceiling(s), Dining Area, Fireplace
Heating Electric, Heat Pump, Wood
Cooling Central Air
Flooring Partially Carpeted, Tile, Vinyl
Fireplaces Number 1
Fireplaces Type Masonry, Wood Burning, Insert
Fireplace Yes
Appliance Dishwasher, Electric Water Heater, Microwave, Refrigerator, Smooth Cooktop, Washer
Laundry Washer Hookup, Dryer Hookup
Exterior
Exterior Feature Storage, Shed, Paved Driveway
Fence None
Pool None
Roof Type Shingle
Porch Stoop
Garage No
Building
Lot Description Cleared, Level
Story 1
Sewer Public Sewer
Water Public
Architectural Style Ranch
Level or Stories One
Additional Building Shed(s), Storage
Structure Type Brick,Drywall,Frame,Vinyl Siding
New Construction No
Construction Status Actual
Schools
Elementary Schools Cold Harbor
Middle Schools Bell Creek Middle
High Schools Mechanicsville
Others
Tax ID 8724-21-9471
Ownership Individuals
Financing Conventional
Read Less Info
Want to know what your home might be worth? Contact us for a FREE valuation!

Our team is ready to help you sell your home for the highest possible price ASAP

Bought with Hometown Realty







