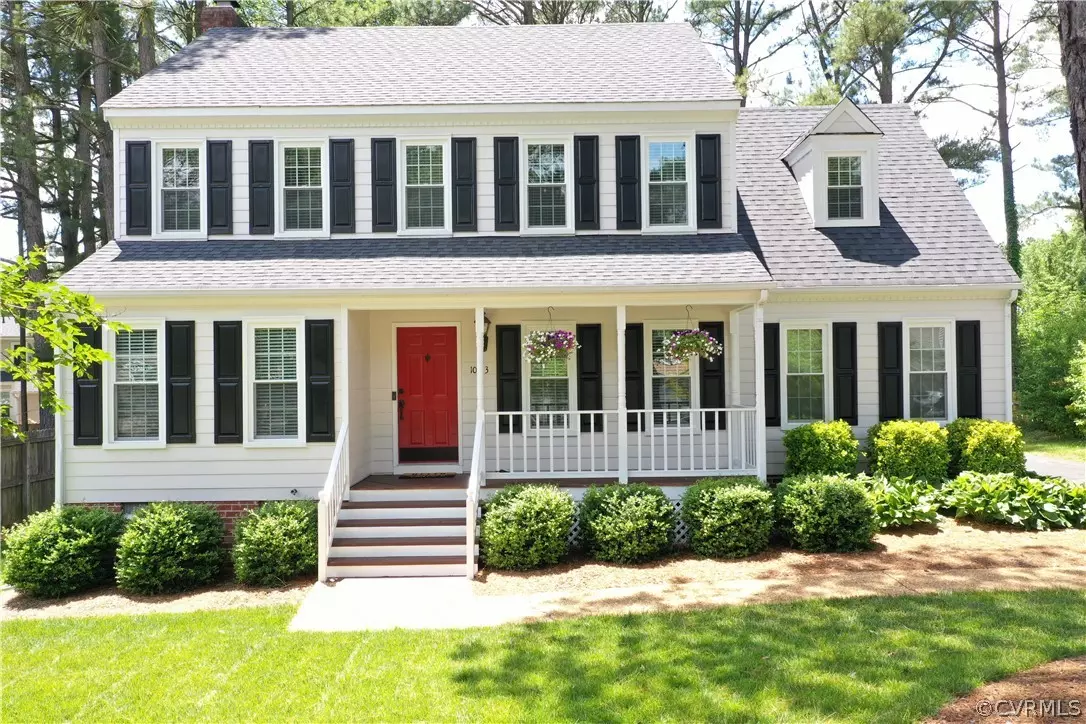$420,000
$375,000
12.0%For more information regarding the value of a property, please contact us for a free consultation.
4 Beds
3 Baths
1,830 SqFt
SOLD DATE : 08/16/2021
Key Details
Sold Price $420,000
Property Type Single Family Home
Sub Type Detached
Listing Status Sold
Purchase Type For Sale
Square Footage 1,830 sqft
Price per Sqft $229
Subdivision Crown Grant South
MLS Listing ID 2117008
Sold Date 08/16/21
Style Two Story
Bedrooms 4
Full Baths 2
Half Baths 1
Construction Status Actual
HOA Y/N No
Year Built 1990
Annual Tax Amount $2,449
Tax Year 2020
Lot Size 8,877 Sqft
Acres 0.2038
Property Description
Gorgeous home located in the heart of the West End. This 4-bedroom, 2.5-bath (all renovated) home boasts a great layout with modern updates with plenty of space for the whole family. Large front porch, crown molding and hardwood floors throughout 1st floor. Nice living room with wood burning fireplace off of kitchen opening up to the large back deck. Spacious open eat in kitchen with beautiful cabinetry and stainless-steel appliances. Upstairs large master bedroom with en-suite renovated bathroom and walk-in closet. Walk up attic for ample storage (potential for a 3rd floor rec room). Large attached garage with plenty of shelving for storage. Well-manicured, spacious and private fenced in yard with front and back irrigation system. Freshly painted exterior, newer roof, all new Pella windows, and recently updated HVAC system. Short walk to Deep Run Park. This home is move in ready!
Location
State VA
County Henrico
Community Crown Grant South
Area 22 - Henrico
Direction From Gaskins, West on Ridgefield Parkway; turn right onto Kings Grant Drive; 4th house on the left
Rooms
Basement Crawl Space
Interior
Interior Features Breakfast Area, Ceiling Fan(s), Separate/Formal Dining Room, Eat-in Kitchen, Bath in Primary Bedroom, Pantry, Recessed Lighting, Skylights, Walk-In Closet(s)
Heating Electric
Cooling Central Air, Electric, Heat Pump, Attic Fan
Flooring Partially Carpeted, Tile, Wood
Fireplaces Number 1
Fireplaces Type Masonry
Fireplace Yes
Window Features Skylight(s),Thermal Windows
Appliance Dishwasher, Electric Water Heater, Disposal, Refrigerator
Exterior
Exterior Feature Sprinkler/Irrigation, Paved Driveway
Garage Spaces 1.0
Fence Back Yard, Fenced
Pool None
Porch Rear Porch, Deck, Front Porch
Garage Yes
Building
Lot Description Level
Story 2
Sewer Public Sewer
Water Public
Architectural Style Two Story
Level or Stories Two
Structure Type Drywall,Frame,Hardboard
New Construction No
Construction Status Actual
Schools
Elementary Schools Gayton
Middle Schools Pocahontas
High Schools Godwin
Others
Tax ID 742-751-1598
Ownership Individuals
Security Features Security System
Financing Conventional
Read Less Info
Want to know what your home might be worth? Contact us for a FREE valuation!

Our team is ready to help you sell your home for the highest possible price ASAP

Bought with Joyner Fine Properties







