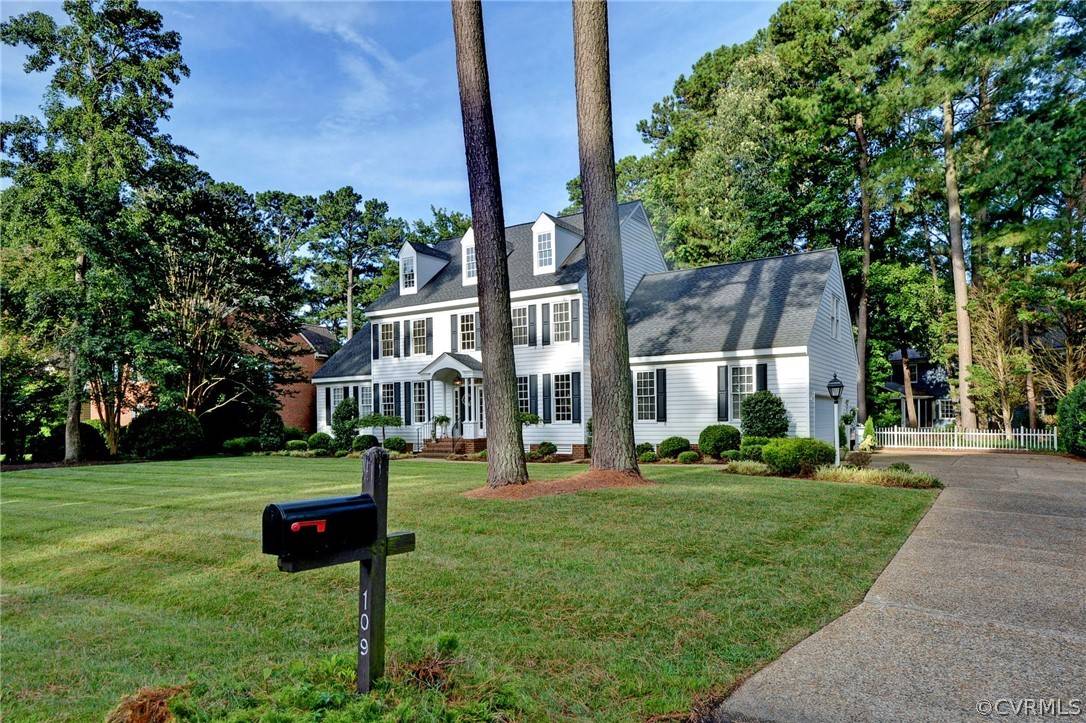$625,000
$569,000
9.8%For more information regarding the value of a property, please contact us for a free consultation.
5 Beds
4 Baths
2,922 SqFt
SOLD DATE : 09/14/2021
Key Details
Sold Price $625,000
Property Type Single Family Home
Sub Type Single Family Residence
Listing Status Sold
Purchase Type For Sale
Square Footage 2,922 sqft
Price per Sqft $213
Subdivision Kingsmill
MLS Listing ID 2125893
Sold Date 09/14/21
Style Transitional
Bedrooms 5
Full Baths 3
Half Baths 1
Construction Status Actual
HOA Fees $183/mo
HOA Y/N Yes
Year Built 1994
Annual Tax Amount $3,772
Tax Year 2021
Lot Size 0.360 Acres
Acres 0.36
Property Sub-Type Single Family Residence
Property Description
This lovely home was built by Earl Croft for his own family showcasing classic elegance & the warmth & comfort their family enjoyed. This home offers an open easy flow for entertaining & gatherings with friends & family. There is a butler's pantry between the kitchen & formal dining room. The large great room is inviting with a wood burning fireplace. (Also plumbed for gas). The kitchen is located conveniently off the great room boasting granite counter tops, a center island, stainless steel appliances, ample storage & a charming breakfast area. The first floor primary suite is spacious as is the bathroom. Four more bedrooms can be found on the second floor. Other features include: extensive custom trim, hardwood floors, 9ft ceilings, central vac. & a generator. The HVAC & architectural roof was replaced within the past 6 years. There is a partially finished bonus room w/ insulation & electricity. There is a second floor walk-in & a pull down attic. Don't miss this one!
Location
State VA
County James City
Community Kingsmill
Area 118 - James City Co.
Direction Rt 199 Gate- Mounts Bay entrance, right on Francis Thacker to right on Thomas Bransby, left on Samuel Sharpe
Interior
Interior Features Butler's Pantry, Bay Window, Separate/Formal Dining Room, Double Vanity, Eat-in Kitchen, Granite Counters, High Ceilings, High Speed Internet, Jetted Tub, Kitchen Island, Loft, Bath in Primary Bedroom, Main Level Primary, Pantry, Recessed Lighting, Cable TV, Wired for Data, Walk-In Closet(s), Central Vacuum
Heating Forced Air, Natural Gas, Zoned
Cooling Heat Pump, Zoned
Flooring Carpet, Ceramic Tile, Wood
Fireplaces Number 1
Fireplaces Type Gas, Masonry, Wood Burning
Equipment Generator
Fireplace Yes
Window Features Thermal Windows
Appliance Built-In Oven, Cooktop, Down Draft, Dryer, Dishwasher, Electric Cooking, Disposal, Gas Water Heater, Microwave, Oven, Range, Refrigerator, Smooth Cooktop, Washer
Exterior
Exterior Feature Deck, Sprinkler/Irrigation, Lighting, Storage, Shed, Paved Driveway
Parking Features Attached
Garage Spaces 2.0
Fence None
Pool None, Community
Community Features Beach, Boat Facilities, Common Grounds/Area, Clubhouse, Community Pool, Dock, Golf, Gated, Home Owners Association, Lake, Playground, Park, Pond, Pool, Sports Field, Tennis Court(s), Trails/Paths, Curbs, Gutter(s), Street Lights
Amenities Available Management
Roof Type Asphalt
Porch Front Porch, Deck
Garage Yes
Building
Lot Description Landscaped, Level
Story 2
Sewer Public Sewer
Water Public
Architectural Style Transitional
Level or Stories Two
Structure Type Drywall,Frame,Redwood Siding
New Construction No
Construction Status Actual
Schools
Elementary Schools James River
Middle Schools Berkeley
High Schools Jamestown
Others
HOA Fee Include Association Management,Common Areas,Pool(s),Road Maintenance,Snow Removal,Security
Tax ID 50309000381
Ownership Individuals
Security Features Gated Community,Smoke Detector(s)
Financing Cash
Read Less Info
Want to know what your home might be worth? Contact us for a FREE valuation!

Our team is ready to help you sell your home for the highest possible price ASAP

Bought with Williamsburg Realty







