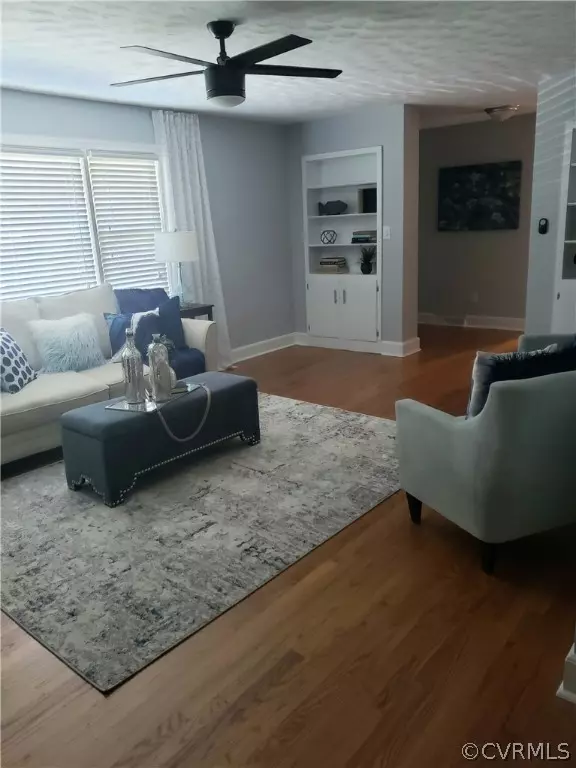$294,900
$289,900
1.7%For more information regarding the value of a property, please contact us for a free consultation.
3 Beds
2 Baths
1,593 SqFt
SOLD DATE : 11/20/2021
Key Details
Sold Price $294,900
Property Type Single Family Home
Sub Type Single Family Residence
Listing Status Sold
Purchase Type For Sale
Square Footage 1,593 sqft
Price per Sqft $185
Subdivision Glendale
MLS Listing ID 2129941
Sold Date 11/20/21
Style Ranch
Bedrooms 3
Full Baths 2
Construction Status Actual
HOA Y/N Yes
Year Built 1965
Annual Tax Amount $2,699
Tax Year 2020
Lot Size 10,454 Sqft
Acres 0.24
Property Sub-Type Single Family Residence
Property Description
Come see this beautiful 3 bedroom, 2 full bath Brick Rancher located in sought after Glendale area . This home has been nicely renovated with great updates and freshly painted, some features include a large Living Room with beautiful hardwood floors and a brick fireplace, a great Kitchen that has new appliances including an in-counter stove and oven plus resurfaced counter tops , professionally painted cabinets, new sink and a slick faucet. Other fabulous features include a concrete driveway, 1-car attached garage, a fenced-in rear yard, rear deck and patio for those evenings with the family. Priced very competitively, this home will sell quick we expect, so get over here quick.
Location
State VA
County Newport News
Community Glendale
Area 126 - Newport News
Direction Please use GPS
Rooms
Basement Crawl Space
Interior
Interior Features Bedroom on Main Level, Ceiling Fan(s), Dining Area, Eat-in Kitchen, Main Level Primary, Solid Surface Counters, Tile Countertop, Tile Counters, Cable TV
Heating Forced Air, Natural Gas
Cooling Central Air
Flooring Laminate, Tile, Wood
Fireplaces Number 1
Fireplaces Type Gas, Wood Burning
Fireplace Yes
Appliance Gas Water Heater, Oven, Stove
Laundry Washer Hookup, Dryer Hookup
Exterior
Exterior Feature Deck, Paved Driveway
Parking Features Attached
Garage Spaces 1.0
Fence Back Yard, Fenced
Pool None
Roof Type Shingle
Porch Deck
Garage Yes
Building
Lot Description Level
Story 1
Sewer Public Sewer
Water Public
Architectural Style Ranch
Level or Stories One
Structure Type Brick,Drywall,Frame
New Construction No
Construction Status Actual
Schools
Elementary Schools Hidenwood
Middle Schools Ethel M. Gildersleeve
High Schools Menchville
Others
Tax ID 221.00-03-65
Ownership Individuals
Financing VA
Read Less Info
Want to know what your home might be worth? Contact us for a FREE valuation!

Our team is ready to help you sell your home for the highest possible price ASAP

Bought with NON MLS OFFICE







